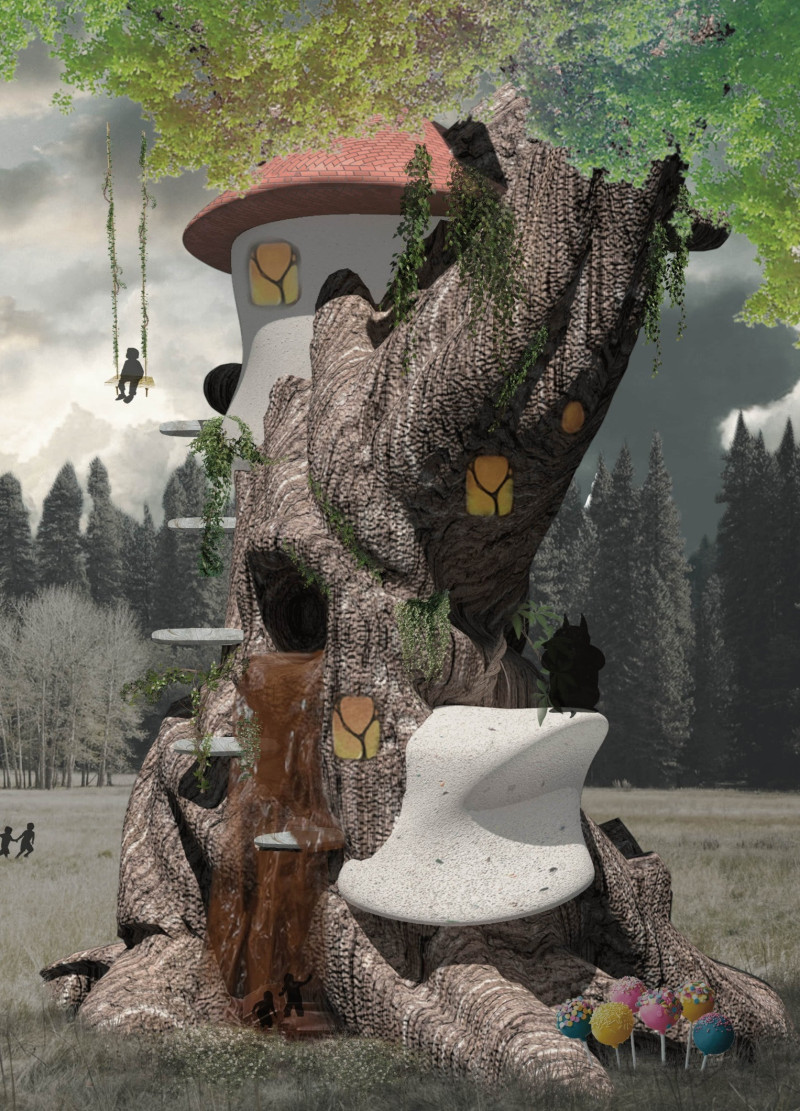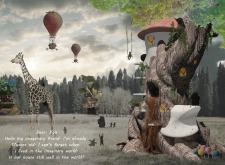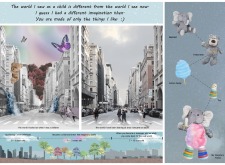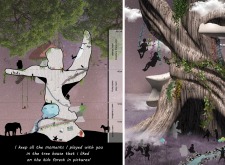5 key facts about this project
The central theme of this project is rooted in childhood nostalgia, aspiring to evoke memories and emotions linked to formative experiences. By integrating nature as a vital aspect of design, the architecture aims to promote environmental consciousness alongside imaginative play. The structures proposed serve not only as physical spaces but also narrate a story that engages users in an immersive sensory experience.
Unique Design Approaches
A defining feature of this project is the incorporation of large, anthropomorphic tree structures, which serve dual purposes as playful elements and functional spaces. These tree-like forms are designed to host swings, slides, and lookout points, creating a space that invites movement and engagement among children and families. Their organic shapes contrast with conventional architectural lines, fostering a connection with the environment.
Additionally, the use of floating balloon motifs throughout the project emphasizes the theme of freedom and imagination. These elements serve not only as aesthetic features but also promote a sense of wonder and exploration. The integration of whimsical animal figures within the architecture furthers this narrative, establishing a playful dialogue that encourages children to interact with their surroundings.
Another notable aspect is the vibrant color palette that permeates the design. This approach aids in creating an inviting ambiance, stimulating the senses and drawing in users. The careful selection of materials, including wood, concrete, and biodegradable composites, aligns with the project's commitment to sustainability while nurturing the thematic focus on nature.
Architectural Features and Spaces
The project layout includes various play areas that are masterfully intertwined with the overall design. Elements such as slides, climbing structures, and exploratory pathways are not relegated to separate zones but are integrated throughout the architectural form. This interconnectedness supports dynamic interactions among users and reinforces the idea that play can occur in multiple formats and spaces.
Landscaping within the project enhances the experience by providing diverse environments, transitioning from urban streetscapes to expansive fantastical forests. This carefully considered landscape invites exploration and offers safe zones for different activities, allowing the architecture to adapt fluidly to various user needs.
For those seeking a deeper understanding of this architectural design project, it is recommended to explore the architectural plans, sections, and specific design elements. Investigating these materials will provide additional insights into the project's functionality, aesthetic choices, and innovative approaches to integrating play within a built environment.


























