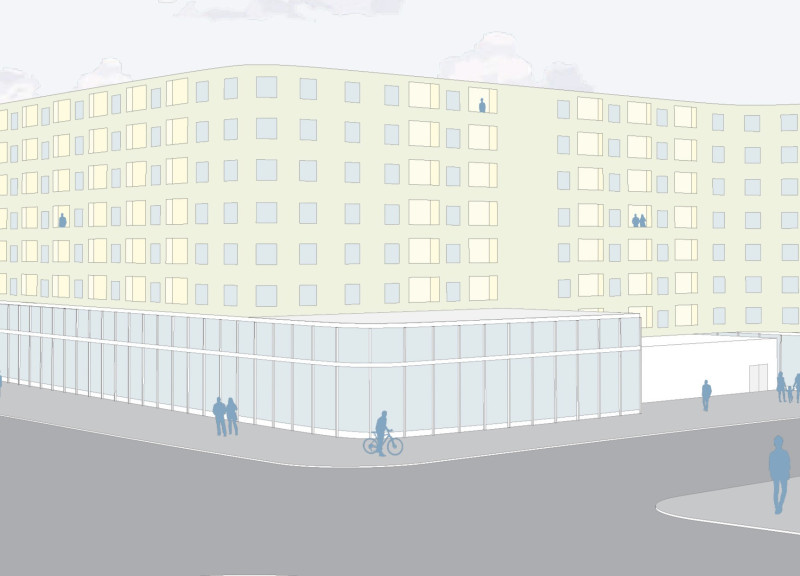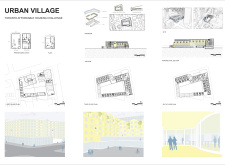5 key facts about this project
The design of Urban Village serves multiple functions, primarily focusing on residential living complemented by communal spaces. Each housing unit is designed to accommodate varying lifestyles, ensuring inclusivity for families, individuals, and community members of all ages. The layout is organized to facilitate easy movement throughout the site, enhancing accessibility and promoting interaction among residents. The central courtyard, a hallmark of the design, invites community gatherings and serves as a communal hub, enriching the daily lives of its inhabitants.
Several important parts of the Urban Village project merit attention. The building massing is articulated through a combination of heights and forms that create visual interest and help to define individual zones within the complex. The varied architectural volumes contribute to the urban skyline while providing a sense of identity for residents. This approach to volumetry also allows for the incorporation of natural light, which is essential for creating welcoming living environments.
Materiality in the design plays a crucial role in achieving both aesthetic appeal and sustainability. The choice of materials is driven by a commitment to durability and environmental responsibility. For instance, reinforced concrete is utilized for structural strength, while brick or precast panels may add texture and warmth to the façade. Energy-efficient glazing in windows enhances the overall energy performance of the buildings, minimizing heat loss and optimizing natural light throughout the day. The incorporation of green roofs or vertical gardens emphasizes the importance of biodiversity, contributing positively to the local ecosystem and enhancing the residents' connection to nature.
Unique design approaches are evident in Urban Village, particularly in its emphasis on community-centric living. Public spaces strategically dispersed throughout the site encourage interaction, making it easy for residents to form connections with one another. Additionally, the design considers the needs of individuals with mobility challenges, ensuring that all areas are accessible. This attention to detail reflects a fundamental understanding of the importance of inclusivity in architectural practice.
Furthermore, the architectural designs reflect a modern aesthetic that balances functionality with visual appeal. The integration of sustainable practices into the design showcases a forward-thinking approach to architecture that resonates with contemporary values surrounding environmental stewardship and community engagement. This project not only seeks to accommodate the housing needs of its inhabitants but also aims to create a supportive environment where social ties can flourish.
For those interested in exploring the intricacies of the Urban Village project further, delving into aspects such as architectural plans, architectural sections, and architectural ideas will provide a more comprehensive understanding of its design philosophy and functional intentions. The project presents an opportunity to consider how thoughtful architecture can reshape our urban landscapes and improve the quality of life for residents.























