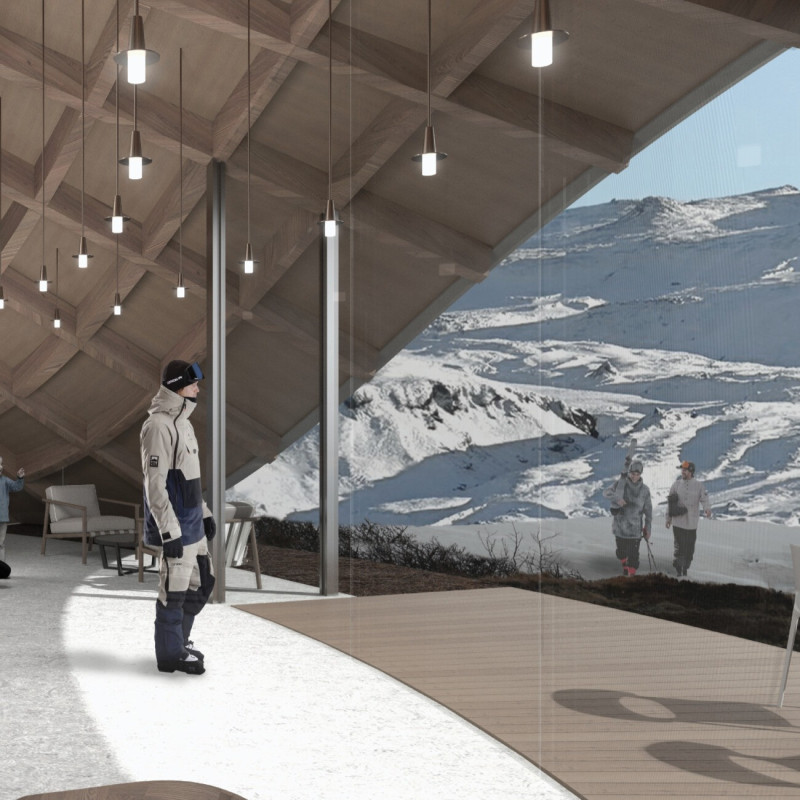5 key facts about this project
Functionally, the project is designed to accommodate a variety of uses, featuring both public and private spaces that promote interaction and accessibility. Key areas include open public plazas, flexible workspaces, and residential units, each meticulously planned to facilitate movement and encourage social engagement. The layout fosters a seamless flow between these spaces, allowing for an organic integration of different functions while ensuring that privacy and comfort are maintained in residential areas.
The design of the project incorporates several important elements that deserve closer examination. The façade is a noteworthy aspect, showcasing a combination of materials that serve both aesthetic and practical purposes. The use of low-emissivity glass allows for ample natural light to filter into the interior spaces while minimizing heat loss, thus contributing to the building's energy efficiency. Complementing the glass are sustainably sourced timber and structural steel, which provide warmth and durability. The strategic use of fired clay brick on selected walls emphasizes durability and resonates with the local architectural language, offering a cohesive visual experience.
Unique design approaches are evident throughout the project, setting it apart from more conventional designs. The landscape architecture plays a crucial role, as the outdoor spaces are designed not only for aesthetics but also for ecological benefits. Green roofs and native plant species are incorporated to promote biodiversity and manage stormwater runoff effectively. This focus on a sustainable landscape reflects a growing recognition of the importance of environmental concerns in modern architecture.
Additionally, the interior spaces prioritize flexibility and adaptability, recognizing that user needs can evolve over time. Open-plan layouts allow for versatile use, accommodating various activities and gatherings. This adaptability ensures that the project remains relevant as community dynamics shift, thereby enhancing its longevity and user satisfaction.
The architectural plans, sections, and details reveal a commitment to craftsmanship and quality, showcasing a careful selection of materials that impart texture and a sense of place. Every detail has been considered, from the ergonomics of communal areas to the intricate joinery in private spaces, reinforcing the integrity and functionality of the design.
The overall narrative of the project positions it as a vital component of its community, inviting residents and visitors alike to engage with the space. It promotes a lifestyle that values connection, sustainability, and a sense of belonging, addressing the needs of a diverse user group. To fully appreciate the project's depth and thoughtfulness, readers are encouraged to delve into the architectural plans, sections, and designs presented. These elements offer valuable insights into the careful considerations and innovative ideas that underpin this architectural endeavor.


























