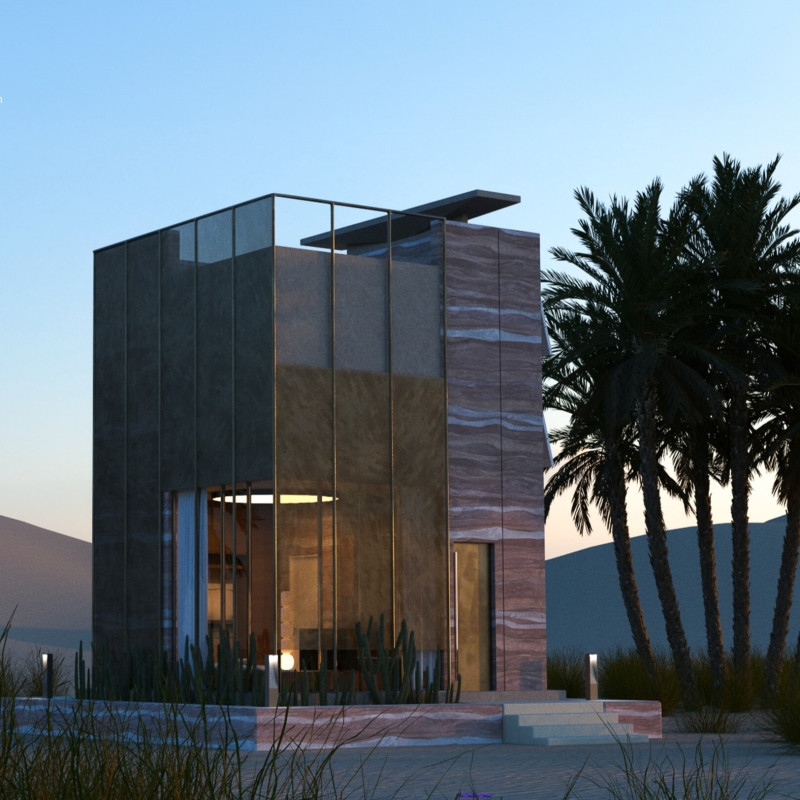5 key facts about this project
At its core, the project showcases an innovative design that prioritizes user experience and engagement. The circulation pathways are meticulously planned, facilitating intuitive movement throughout the space. The design carefully considers natural light, employing large windows and strategically placed openings that create a seamless connection between the indoor environment and the exterior landscape. This approach not only enhances the aesthetic quality of the interior spaces but also promotes a sense of well-being among occupants.
Materiality plays a significant role in the overall composition of the project. The selection includes a mix of concrete, glass, wood, and metal, each chosen for its durability and aesthetic contributions. The use of natural materials such as wood introduces warmth, while the glass surfaces reflect light and the surrounding environment, fostering a dynamic interaction with the site. This tactile richness serves to ground the design within its locale, blending modern architectural language with elements that resonate on a human scale.
One of the unique design approaches in this project is the integration of sustainable practices. The design incorporates energy-efficient systems, rainwater harvesting, and green roof elements, promoting a reduced ecological footprint. The architectural strategies employed not only address functional needs but also align with broader environmental goals, showcasing a commitment to sustainability that is increasingly vital in contemporary architecture.
The building's façade is meticulously designed, with thoughtful consideration given to proportion and scale. It engages with the street level, inviting pedestrians into the space while maintaining a sense of privacy for the users inside. Balconies and terraces are strategically placed to provide outdoor spaces that enhance the user experience, encouraging social interactions in a comfortable setting.
Key interior areas have been thoughtfully designed to foster collaboration and creativity. Open spaces are interspersed with areas for retreat and focused work, illustrating a balance between communal and private functions. These spaces are complemented by ergonomic furnishings and flexible layouts, allowing for adaptability based on varying user needs.
In addition to its functional and aesthetic virtues, the project embodies a narrative reflective of its locale. It draws inspiration from the cultural history of the area while adapting to contemporary architectural trends. This dialogue between past and present is evident in the choice of patterns and textures that echo the surrounding context. Such an approach enriches the architectural narrative, making the project not only a functional space but also a cultural touchstone within the community.
As one explores the project presentation, there is an opportunity to delve deeper into the architectural plans, architectural sections, and architectural designs that underpin its thoughtful composition. These elements provide vital insights into the architectural ideas that drove the design process, highlighting the careful consideration of both aesthetic and functional requirements. Engaging with these materials will enhance understanding of the project's impact and significance in its urban setting. It is encouraged to reflect upon the meticulous details that contribute not just to the immediate experience of the architecture but also to its lasting impression on the community it serves.


 Yaqoob Al Khaja
Yaqoob Al Khaja 























