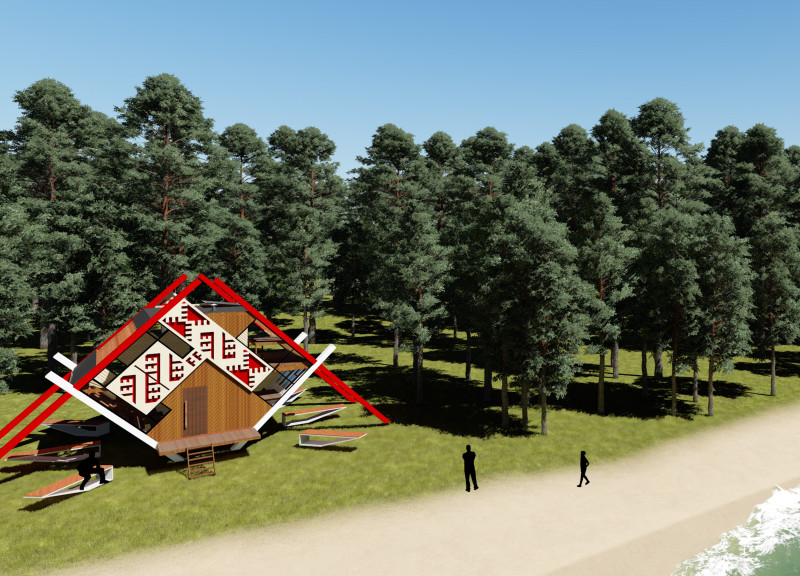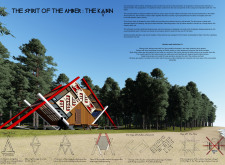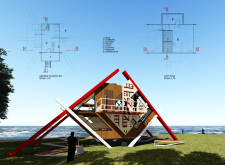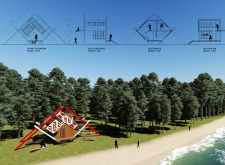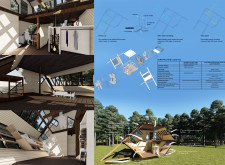5 key facts about this project
### Overview
Located within a richly contextual landscape, the design project draws inspiration from Latvian mythology and cultural identity, integrating iconic symbolic elements into a functional living space. By weaving these cultural narratives throughout the design, the intent is to create a residential environment that is not only aesthetically pleasing but also reflective of local heritage and ecological sensibilities.
### Symbolic Integration
Three prominent Latvian symbols shape the design's structural and aesthetic framework: the Sign of God, the Sign of Zalitis (Serpent), and the Sign of the Star. The structure's form, influenced by the Sign of God, promotes a dynamic interaction with its surroundings, fostering a sense of duality and balance. The façade incorporates the Sign of Zalitis, symbolizing protection and wellbeing, which establishes a connection to the earth for the inhabitants. The arrangement of outdoor benches reflects the Sign of the Star, blending function with cultural significance, while also providing protective characteristics.
### Sustainable Material Choices
A commitment to sustainability is evident in the selection of materials used throughout the project. The timber frame serves as a structural backbone, offering both strength and warmth. Plywood wall finishes create a cohesive transition between interior and exterior spaces, enhancing the overall aesthetic. Metal cladding on the roofs contributes to rainwater collection, underscoring ecological considerations. Strategic placement of glass panels ensures abundant natural light and maintains visual connections to the surrounding landscape. Additionally, solar panels are integrated to facilitate renewable energy use and enhance the building's self-sufficiency.
### Design and Spatial Strategy
The architectural form features sloping roofs that effectively manage water runoff, contributing to environmental harmony. The triangular shapes not only stabilize the structure but also present a distinctive silhouette against the natural backdrop. Inside, the layout is organized to encourage both community interaction and privacy, with designated zones for various activities, including an integrated hammock space that promotes relaxation. Moreover, the elevated structure enhances the transition between indoor and outdoor environments and optimizes views of the beachfront. The abundant windows invite passive heating and natural illumination, enriching the occupant experience.
### Construction Considerations
The construction process prioritizes local material sourcing to minimize ecological impact. Timber was procured from nearby suppliers, reducing transportation emissions and fostering regional sustainability. Additionally, the project incorporates innovative dry sanitation solutions, exemplifying a commitment to environmental integrity while maintaining comfort for users. The careful logistical planning demonstrates a dedication to harmonizing with both the landscape and the local economy.


