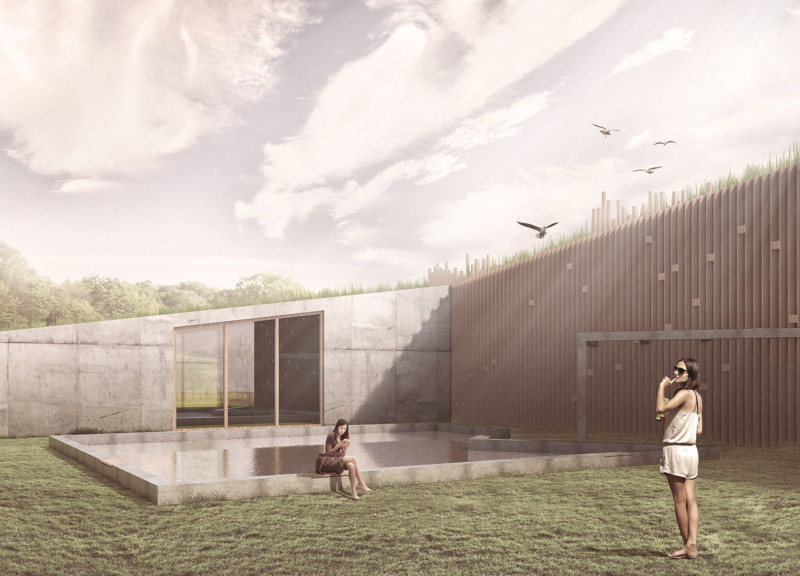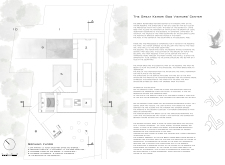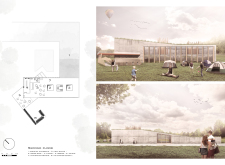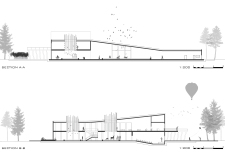5 key facts about this project
At its core, the design embodies an idea of connection. The building invites visitors to explore the protected area, fostering awareness about local wildlife and the delicate ecosystems of the bog. This architectural design strategically integrates educational and social functions, providing an immersive experience that deepens visitor engagement with nature. The layout of the center is methodically planned, with specific zones designated for ticket sales, exhibit spaces, an auditorium, and even outdoor facilities such as a playground and camping site. This varied functionality not only allows for a comprehensive visitor experience but also promotes community involvement through events and activities that celebrate the natural environment.
The project features an intelligent use of light and space, with an emphasis on creating a harmonious relationship between the interior and exterior. The building incorporates large glass panels that allow natural light to flood the interior, enhancing the overall atmosphere and connecting the inside activities with the beautiful surrounding views of the bog. The use of natural materials, such as walnut wood and concrete, reflects the textures and colors found in the landscape, further anchoring the structure within its geographical context. The green roof and plant installations are significant design elements, promoting biodiversity while reinforcing the center's ecological message.
Furthermore, the architectural plan includes a unique dual-layered experience for visitors. Upon entering, individuals first encounter an exhibition gallery showcasing information about the bog’s ecosystem, which transitions into an outer courtyard designed for open-air activities. This path illustrates a physical and conceptual journey from education to interaction, cultivating an appreciation for the natural world.
The architectural design also emphasizes functionality, with well-considered features that cater to different visitor needs. The center includes areas for both quiet reflection and active engagement, from the serene interior spaces for viewing exhibits to the lively outdoor kitchen that supports community events. Light shafts strategically positioned throughout the building enhance visibility and ambiance, reflecting the intent to create a vibrant yet tranquil space.
Unique to this project is its emphasis on creating an environment that encourages visitors to immerse themselves in the landscape and partake in meaningful, nature-based experiences. The project seamlessly connects the architectural form to its surroundings, urging users to participate in understanding and preserving natural habitats. This holistic approach serves to inspire visitors not just to coexist with nature but to cherish and protect it actively.
In summary, the Great Kemeri Bog Visitors’ Center stands as a case study in integrating architecture with environmental stewardship. Each facet of the design—from the specific material choices to the organization of space—promotes a dialogue between visitors and the natural world. It serves to educate the public on the importance of ecological preservation while providing a welcoming community hub. For more insights into the project, including architectural plans and sections that detail both the aesthetic and functional aspects, readers are encouraged to delve deeper into the project presentation. The thoughtful design ideas underpinning this center are worthy of exploration for anyone interested in architecture and its role in fostering a sustainable future.


























