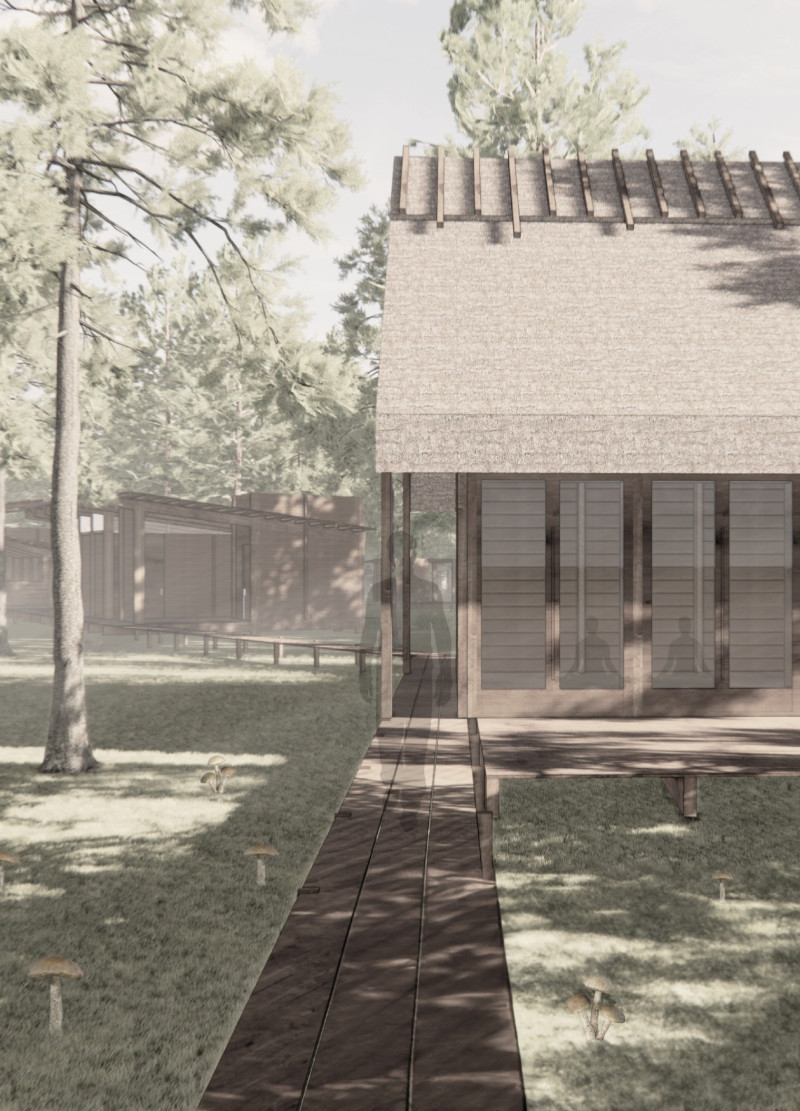5 key facts about this project
The project represents a commitment to simplicity and mindfulness, aiming to foster a serene environment that encourages relaxation and introspection. The design serves not only as a physical space for yoga and wellness but also as a means of connecting with the landscape, enhancing the overall experience of the retreat. Each component has been meticulously crafted to ensure that the architecture resonates with the essence of its environment, making it a true reflection of Latvian cultural heritage.
A key aspect of the design is its careful attention to materiality. Local timber is the primary building material, chosen for its warmth and connection to the surrounding forest. This material is utilized throughout, from the structural frame to the cladding, ensuring a coherent aesthetic that softens the edges of the built environment and allows the natural beauty to shine through. Large windows and glazing provide abundant natural light and offer views of the landscape, making nature a focal point of every space. This connection to the outdoors becomes an integral part of the experience, allowing for moments of reflection and tranquility without leaving the building.
The layout of the retreat emphasizes both communal living and personal privacy. The yoga house is situated to capture morning light, offering an inviting space for participants to engage in their practices amid a peaceful setting. Bedrooms are thoughtfully positioned away from high-traffic areas, providing guests with a private retreat to reflect and relax after engaging activities. The communal living areas are designed to encourage social interactions, allowing guests to share meals and experiences while fostering a sense of community.
Unique design approaches are evident in aspects such as the elevated walkway system, which connects different buildings while minimizing disruption to the existing landscape. This design not only protects the sensitive ecosystem but also provides a gentle path for movement about the site. The structure’s footprint has been planned to be eco-sensitive, promoting a seamless blend between architecture and ecology.
Additionally, the flexible structural grid employed in the design allows for potential future modifications. This consideration for adaptability ensures that the retreat can evolve with the needs of its users over time, further reinforcing the commitment to sustainability and the importance of a responsive architectural approach.
The architectural plans of the Meža Atkāpšanās reveal a thoughtful consideration of both form and function, with sectional designs illustrating the interplay of light, space, and materials. By focusing on simplicity and clarity, the architectural ideas behind the project succeed in creating a space where occupants can immerse themselves in the tranquil surroundings while enjoying the amenities the retreat has to offer.
To delve deeper into the specific elements of this unique architectural project, including its architectural designs, sections, and plans, readers are encouraged to explore the project presentation further. This exploration will provide valuable insights into the design choices and philosophy that underpin this remarkable approach to sustainable architecture in the heart of Latvia's forested landscape.


























