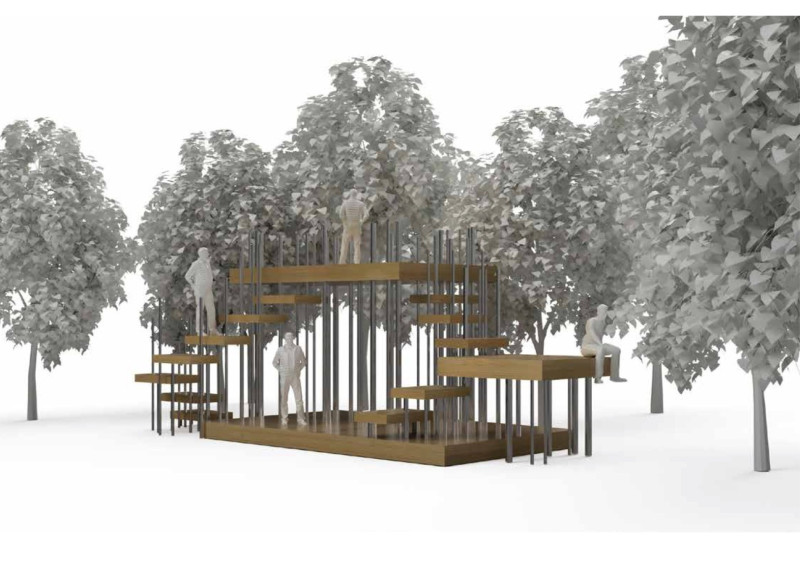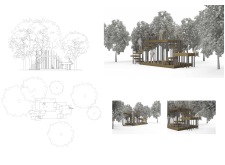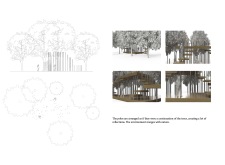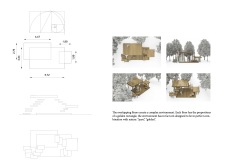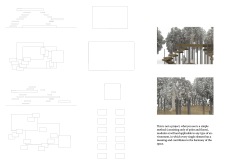5 key facts about this project
The primary function of this project is to provide a living space that allows occupants to immerse themselves in nature while enjoying the comforts of modern design. It serves as a retreat from urban life, inviting residents to connect with the lush greenery and wildlife that surrounds them. The careful integration of the structure into the landscape facilitates a seamless flow between indoor and outdoor experiences, promoting a lifestyle that values tranquility and ecological consciousness.
Key components of the design include a series of vertical poles that extend upward, resembling the trunks of trees in the vicinity. This structural approach not only supports the various levels of the dwelling but also contributes to the overall aesthetic of the project. The poles are made of metal, which provides strength while allowing for a slender profile that does not dominate the environment. Additionally, the design features overlapping floor plates that create distinct zones for living and interaction. These levels are intentionally varied, encouraging exploration and engagement with both the space and its natural context.
The materiality of the project plays a crucial role in its overall impact. The predominant use of wood throughout the structure enhances the warmth of the interiors and establishes a tactile connection to the surrounding trees. The wooden floors offer a safe yet inviting surface that resonates with the natural essence of the site. In contrast, the incorporation of glass elements is strategically employed to maximize natural light and maintain visual connectivity with the forest. This choice helps to create a sense of openness, making the occupants feel as though they are part of the landscape rather than separated from it.
What sets this architectural design apart is its innovative use of space and form. The juxtaposition of modern materials with a naturalistic aesthetic illustrates a deep respect for the ecological context in which the structure is placed. The arrangement of levels and the thoughtful positioning of each element encourages a dialogue between the occupants and their surroundings, allowing for moments of reflection and connection with nature. This approach to design emphasizes the importance of user experience and environmental responsibility, positioning the project as a contemporary response to the growing demand for sustainable living solutions.
The unique architectural ideas presented in this project challenge conventional residential designs by prioritizing integration with nature over mere functionality. Its emphasis on creating a physical space that echoes the patterns of the forest while fostering human connection exemplifies a forward-thinking perspective in architectural practice. By considering aspects such as visual connection, light modulation, and material choice, the project achieves a coherence that appeals to those seeking a refuge in the midst of serene landscapes.
For those interested in exploring the intricacies of this project, an in-depth examination of the architectural plans, sections, and designs will reveal a wealth of creative solutions and thoughtful design strategies. The uniqueness of this project lies not only in its visual appeal but in its ability to redefine how architecture can coexist with, and even celebrate, the natural environment. Those fascinated by contemporary architecture are encouraged to delve deeper into the project presentation to gain richer insights into its thoughtful execution and design outcomes.


