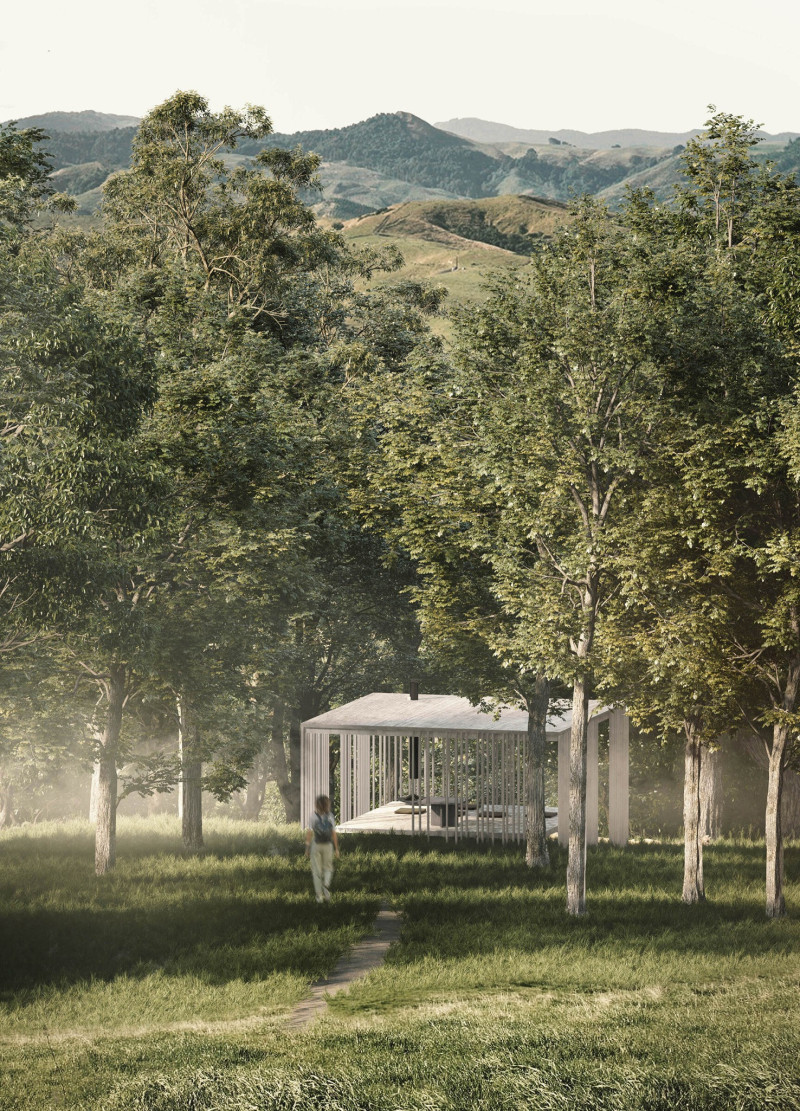5 key facts about this project
At its core, this architectural endeavor represents an invitation to reflect, meditate, and connect with nature. The primary function of the building is to provide a versatile environment conducive to various mindfulness practices. These include meditation sessions, yoga classes, and personal reflection, allowing individuals to engage with their inner selves while surrounded by the calming influences of the forest. The careful consideration of spatial organization enhances the user's experience and ensures the space can accommodate different activities effectively.
The architectural design features a harmonious interplay between three essential elements: platform, roof, and curtain-like perimeter. The platform serves as a stable foundation, elevating the structure above the forest ground while establishing a clear physical presence in the environment. This elevation not only minimizes impact on the existing landscape but also creates a sense of separation from the earth, inviting contemplation as users step into the meditative space.
The roof is designed to provide shelter from the elements and incorporates a vaulted form that allows for ample natural light to filter into the building. This thoughtful design intention offers an open connection with the outdoors while maintaining a protective barrier, allowing visitors to feel both embraced by the shelter and connected to the forest above. The structure’s walls, which resemble curtains, act as both a visual filter and a means of creating a sense of privacy without entirely closing off the space from its surroundings. This design approach fosters an atmosphere of intimacy, allowing natural sounds and sights to permeate the interior.
Materiality plays a crucial role in the architectural expression of the project. The predominant use of timber conveys warmth and a close relationship with nature, embodying sustainable practices that minimize environmental impact. Complemented by concrete elements for structural integrity and flooring, and glass to enhance visibility, the material selection carefully reflects the project's ethos of harmony with the natural context. Each material is chosen not only for its aesthetic qualities but also for its functional performance, supporting the overall design narrative.
Key spatial features within the building include an altar, positioned thoughtfully to invite introspection, and a central fireplace that promotes gathering and warmth. These elements form a foundational aspect of the design, creating focal points that facilitate a sense of community while supporting individual practices. The partitioning of space—allowing for both private meditation and communal activities—is essential in achieving the balance between solitude and togetherness.
This architectural project is unique in its approach to combining structure with nature, focusing on enhancing the sensory experiences of its users. Through innovative architectural ideas, the design emphasizes well-being and mindfulness, demonstrating an understanding of the intrinsic bond between people and their environment. By thoughtfully situating the building within the forest, the designers have crafted a sanctuary that encourages discovery and reflection, aligning with broader trends toward wellness and nature-centric living.
The spatial organization, materiality, and overall design intent collectively serve to reinforce a dialogue between the architecture and its surrounding landscape. The result is a harmonious encounter that can enrich the meditation experience, ultimately encouraging a deeper connection with nature.
For a more comprehensive understanding of the architectural plans, sections, and design elements of this project, readers are encouraged to explore the detailed presentation of "When I Am Among the Trees." By doing so, they can gain further insights into the thoughtful approaches employed throughout this architectural endeavor.


























