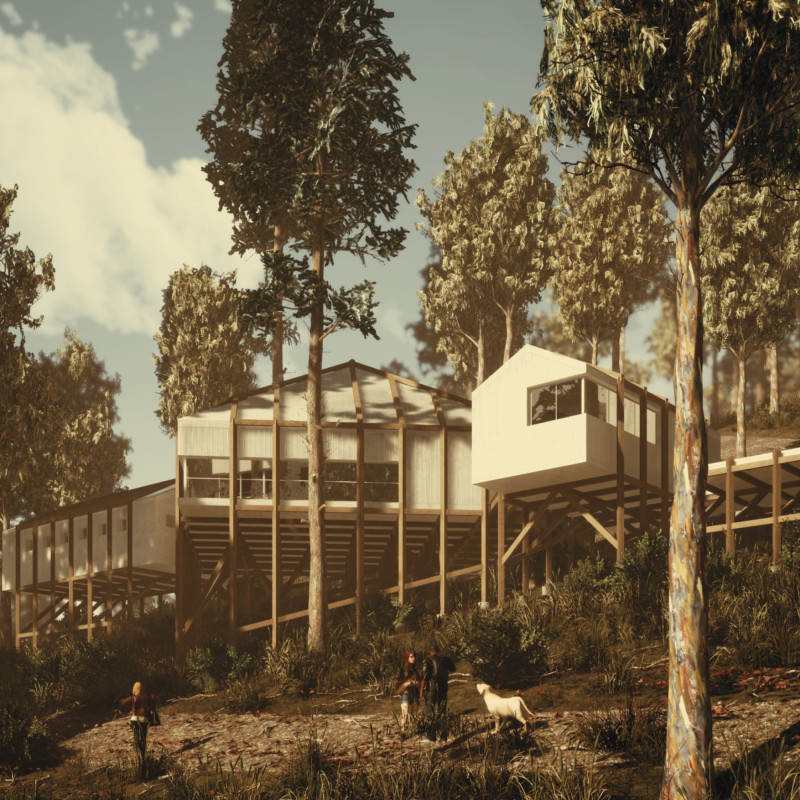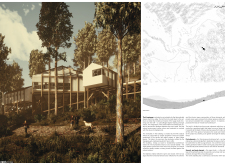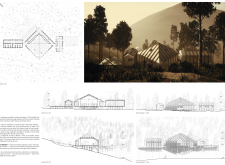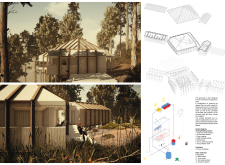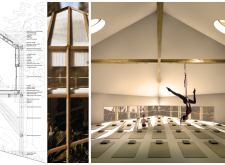5 key facts about this project
The primary function of this project is to serve as a multipurpose venue for yoga classes, workshops, and community gatherings. This architecture intends to facilitate an environment conducive to relaxation, reflection, and connection among participants. It features a main studio space, a tea house for social activities, and an entrance hall that welcomes visitors with open arms. The interplay between these spaces encourages interaction while maintaining individual areas for personal reflection.
Unique Design Approaches
This project distinguishes itself from other similar initiatives through its careful integration with the natural landscape. Elevated on stilts, the structure minimizes ground disturbance and allows for unobstructed views of the surrounding forest. This elevation not only respects the site but also leverages natural light, promoting an airy atmosphere within the building.
Sustainability is a core focus of this architectural design. The use of wood panels, glass walls, and insulated materials contribute to a reduced environmental footprint. The design incorporates renewable energy systems, such as solar panels, and water catchment solutions to optimize resource use. This consideration extends to the choice of finishes, where natural materials are favored to enhance the cohesion between the built environment and its site.
Spatial Organization
The layout of the building is carefully considered to promote a sense of flow and connection. High ceilings in the main studio allow for ample light and ventilation, further enhancing the atmosphere for yoga practices. Transitions between spaces are designed to be smooth, with wide openings and communal areas that encourage engagement.
The tea house serves as a focal point for social interactions, fostering community involvement. Its placement and design allow it to blend naturally with the surroundings while providing serene views. This thoughtful arrangement aligns with the project’s overarching theme of well-being, creating spaces that nurture both individual contemplation and group dynamics.
For a more detailed understanding of this project, including its architectural plans, sections, and designs, viewers are encouraged to explore the comprehensive presentation available. Delving deeper into the architectural ideas showcased in this initiative will provide valuable insights into its innovative approach and overall significance.


