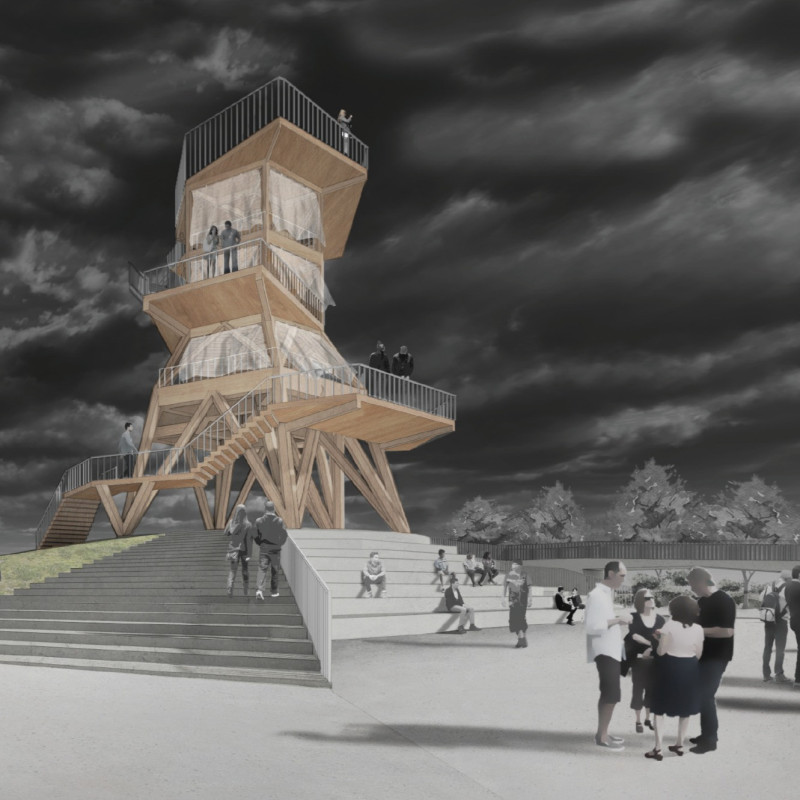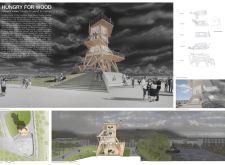5 key facts about this project
The design of the pavilion incorporates a stepped structure that gracefully rises from the ground, creating varied engagement levels with both the users and the environment. This elevation allows visitors to enjoy expansive views over the Hoquiam River, fostering connections with nature and the landscape. Each tier offers distinct perspectives, inviting exploration and interaction among users. The overall conception of the pavilion is rooted in the desire to create a communal space that resonates with the identity and heritage of Chehalis, reflecting the interwoven relationship between the community and its timber legacy.
Integral to the pavilion's character is its material palette, prominently featuring wood as the primary structural element. This choice not only resonates with the historical context of the region but also emphasizes sustainability by utilizing locally sourced materials. The thoughtful implementation of metal for structural reinforcements and railings ensures durability while maintaining an architectural coherence. The inclusion of glass allows natural light to fill the interior spaces, enhancing the user experience and creating a sense of openness.
The design employs a combination of geometric forms and organic lines that articulate the structure. This visual dialogue captivates the viewer, suggesting movement and growth akin to that of trees. The careful arrangement of the pavilion, with its staggered and angular forms, thoughtfully integrates with the site’s topography, blending the built structure with the natural landscape. This deliberate connection is further enhanced through tiered landscaping that promotes accessibility and community interaction, ultimately making the pavilion a more inviting environment.
Unique to this architectural design is the balance between its sculptural quality and functionality. The pavilion serves as both a landmark in the landscape and a space for social gathering, reinforcing the significance of timber not just as a resource but as an integral aspect of the cultural heritage of Chehalis. Additionally, the design promotes environmental stewardship through careful considerations for climate, with features such as large overhangs that provide shade and shelter while facilitating airflow, enhancing user comfort during various weather conditions.
These elements ultimately foster a space that transcends mere utility, creating an experience that encourages engagement with nature and each other. The pavilion is intentionally designed to reflect the spirit of the region, reminding visitors of the rich history of timber production and its ongoing relevance to the community.
For those interested in understanding this project further, exploring the architectural plans, sections, designs, and underlying architectural ideas can provide deeper insights into the design philosophy and innovative methods employed throughout the creation of the "Hungry for Wood" pavilion. This exploration facilitates a greater appreciation of how architecture can harmoniously connect with its environment and community while celebrating local history.























