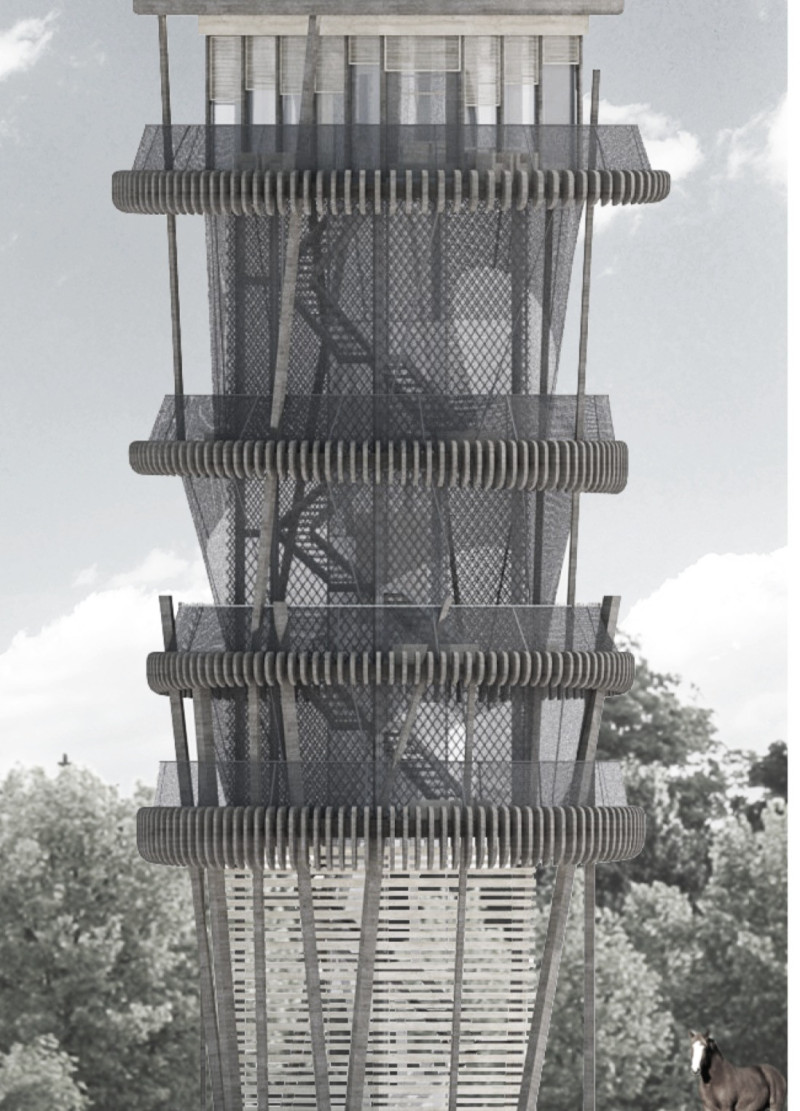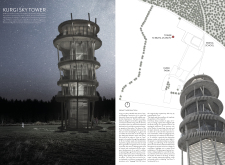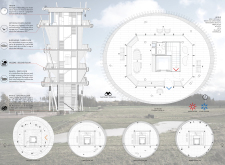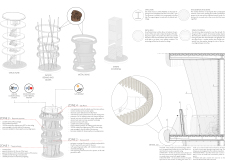5 key facts about this project
The Kurgi Sky Tower is a contemporary architectural project located in Kurgi, Estonia. This design functions primarily as an observation structure, allowing visitors to engage with the surrounding landscape from various vantage points. The tower integrates modern materiality and design principles while maintaining a strong connection to the natural environment, reflecting the ethos of contemporary architecture.
The structure promotes seamless interaction between indoor and outdoor spaces. Its tiered composition invites exploration, with separations designed to enhance user experience on each level. The emphasis on openness and transparency aims to evoke a sense of freedom and connectivity as visitors experience changing perspectives of the surrounding terrain.
Unique Design Approaches
One of the distinguishing features of the Kurgi Sky Tower is its thoughtful material selection. The extensive use of locally sourced wood for cladding and structural beams provides ecological benefits and establishes a tactile relationship with nature. Metal elements are incorporated for durability and structural integrity, enhancing the visual lightness of the tower. Glass panels maximize natural light penetration and provide unobstructed views, effectively dissolving the boundaries between the indoor spaces and the expansive exterior.
The multi-tiered layout is also significant. Each level offers distinct experiences through carefully designed layouts that encourage movement and exploration. The ground floor serves as an access point, while the elevated levels provide observation decks with panoramic views, integrating the building with the site’s natural elevation. This layered approach is designed to create a journey for visitors, allowing them to engage progressively with the landscape.
Spatial Configuration and Functionality
The Kurgi Sky Tower incorporates specific functional zones across its levels. The ground floor establishes connectivity, providing essential services and circulation. The first and second floors emphasize communal spaces, including social gathering areas adjacent to terraces that invite outdoor experiences while offering protection from the elements. The upper floors, culminating in the sky room, cater to observation and reflection, providing expansive views of the environment. This strategic zonation ensures the architectural design supports varied uses while prioritizing visitor engagement with nature.
The integration of renewable energy systems further addresses sustainability, with solar panels discreetly incorporated into the design. This approach aligns with a focus on ecological responsibility while maintaining architectural integrity.
For a comprehensive understanding of the Kurgi Sky Tower, including architectural plans and sections, readers are encouraged to explore the project presentation further. This additional information will provide valuable insights into the architectural ideas and design principles that inform this notable structure.


























