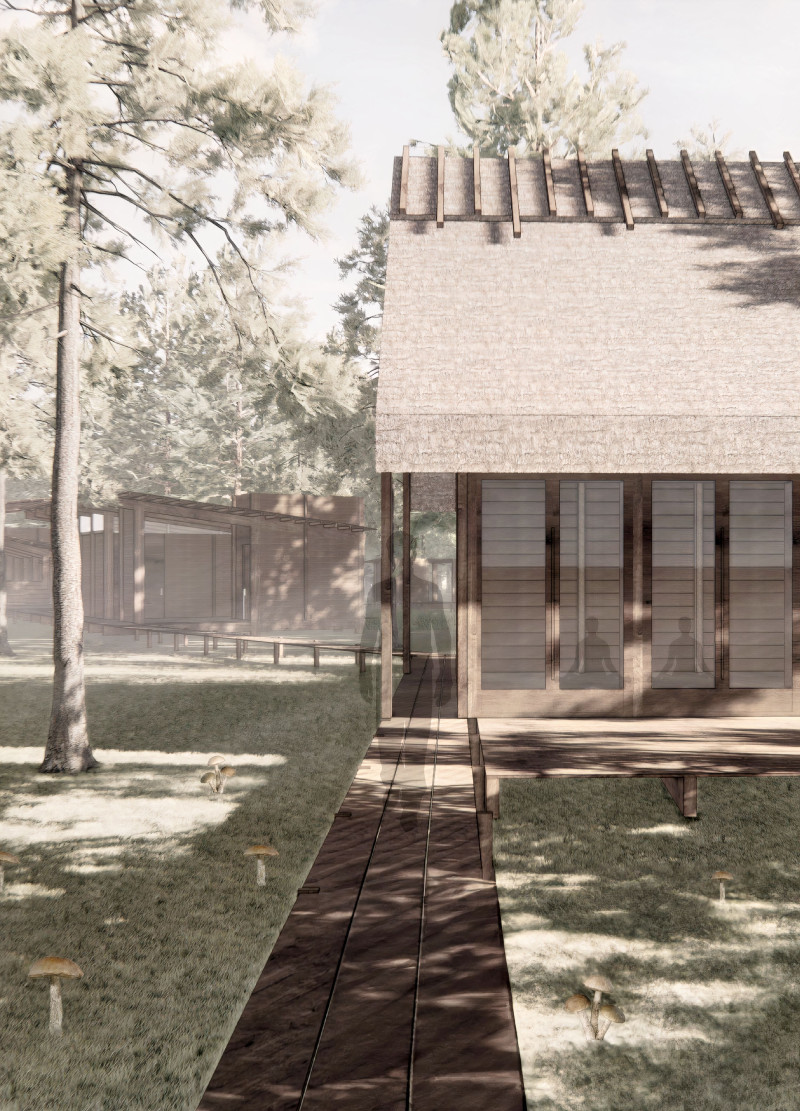5 key facts about this project
Designed as more than just a place to stay, the forest retreat offers an immersive experience where architecture becomes a subtle companion to nature—supporting physical, emotional, and communal health. The layout is designed to balance solitude and connection. Elevated timber walkways link the structures, guiding movement through the site without disturbing the natural ground cover. It demonstrates how built environments can foster inner calm while treading lightly on the earth.
Technically, the project is defined by its exclusive use of locally sourced timber, minimizing environmental impact and reinforcing a strong sense of place. The buildings feature lapped timber roofs and robust cladding, offering durability in Latvia’s climate while echoing traditional architectural forms. The structures are slightly elevated to preserve the forest floor and existing vegetation, allowing architecture and landscape to coexist with minimal intrusion. The yoga house, carefully oriented to capture natural light and open views into the forest canopy. This building serves as a spiritual and spatial anchor, providing a serene setting for guided sessions and quiet practice.
What sets the haven apart is its honest, nature-first approach. Pure luxury in favor of grounded simplicity, the design prioritizes authenticity, ecological sensitivity, and the emotional needs of its users. It’s a retreat where architecture recedes into the forest—quiet, purposeful, and profoundly humane.






















































