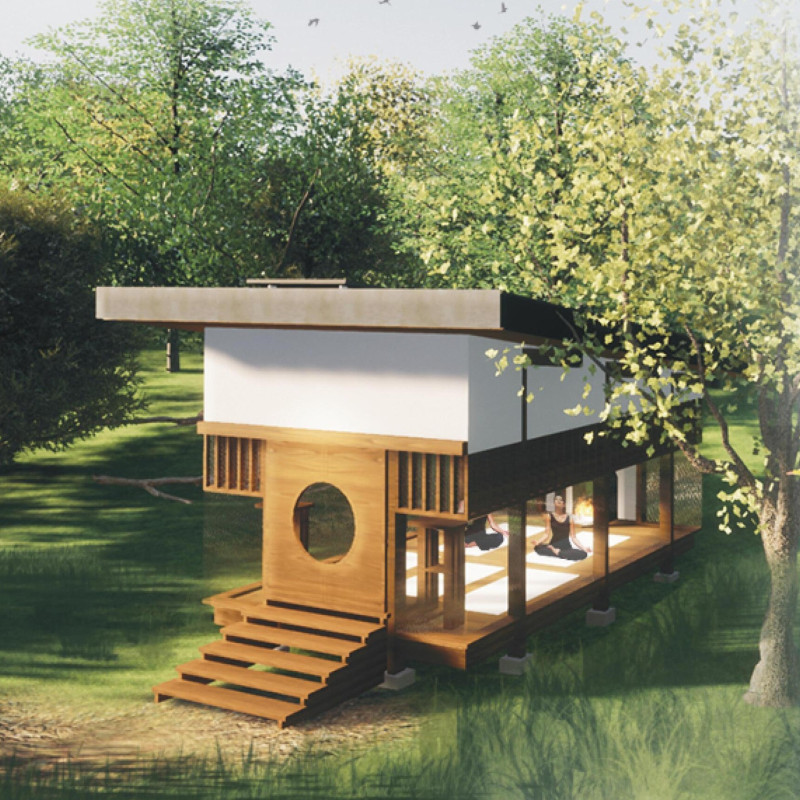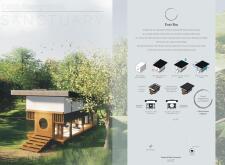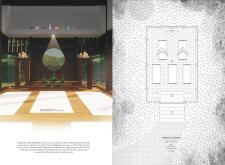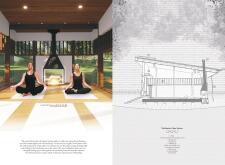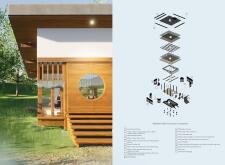5 key facts about this project
The primary function of the Ensō Box is to provide a peaceful retreat where individuals can connect with themselves and nature. The cabin is organized into distinct zones, facilitating both communal gatherings and solitary contemplation. Its spatial configuration ensures that users can transition seamlessly between interactions and personal reflection, reflecting the dual nature of meditation practice. Large windows throughout the design invite natural light into the interior, blurring the boundaries between the built environment and the surrounding landscape, thereby enhancing the occupants' connection to their natural surroundings.
The design incorporates several important elements that contribute to its unique identity. The cabin's rectangular form is complemented by a cantilevered roof, which not only provides shelter but also serves to draw the eye upward, creating an inverse relationship to traditional structures. This choice of form emphasizes simplicity and clarity, aligning with the meditative intentions of the space. The entrance is framed by wooden steps that lead to a focal round window representing the Ensō itself, inviting curiosity and encouraging visitors to pause before entering.
Material selection is another critical aspect of the Ensō Box’s architectural design. The project employs a mix of concrete and sustainably sourced timber, ensuring durability while also providing warmth to the overall aesthetic. The use of local materials reinforces a sense of place and connection to the New Zealand environment. The interior continues this theme of materiality with natural elements such as stone and wood, fostering a tactile connection to the surroundings.
Unique design approaches are evident throughout the cabin’s construction. By elevating the structure on piloti, the design mitigates the risk of flooding while simultaneously promoting ecological preservation. This decision emphasizes a commitment to sustainability, allowing the natural flora and fauna of the site to thrive beneath the cabin. Passive design strategies are evident as well, with features like natural ventilation and rainwater collection incorporated into the overall structure to maximize energy efficiency and minimize environmental impact.
The Ensō Box effectively balances traditional architectural influences with contemporary practices to create a meditative sanctuary rooted in its ecological and cultural context. Its design not only fulfills the functional requirements of a meditation space but also embodies broader philosophical themes associated with mindfulness and well-being. The result is a thoughtful architectural response to the needs of individuals seeking peace and reflection amidst nature.
For those interested in exploring the architectural nuances of the Ensō Box further, including its architectural plans, sections, and design concepts, a deeper investigation into the project presentation is encouraged. Understanding these elements will provide valuable insights into the thought processes and considerations that shaped this unique architectural endeavor.


