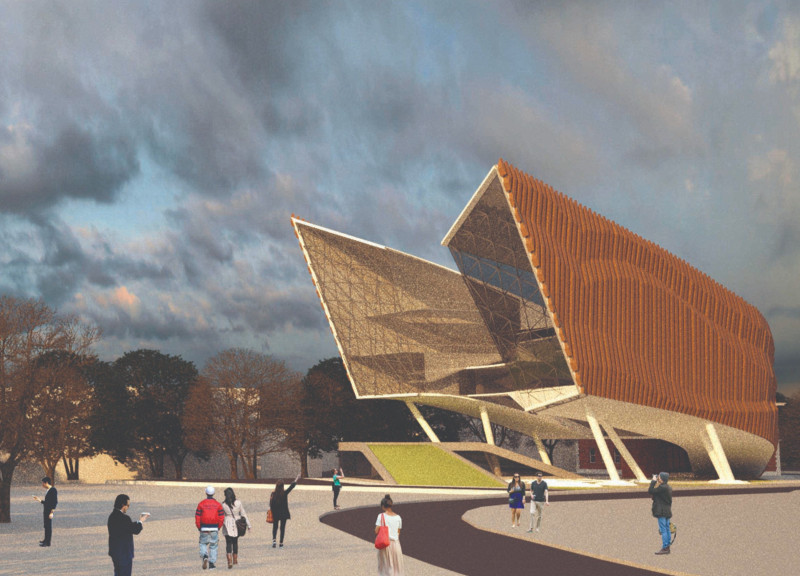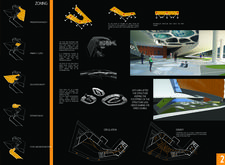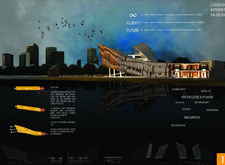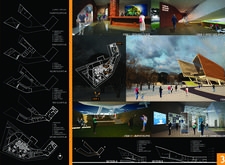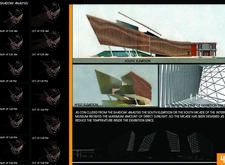5 key facts about this project
This project serves multiple purposes; as an exhibition space, it presents the evolution of the internet while simultaneously functioning as a community hub that encourages education and dialogue. The museum is designed to cater to a diverse audience, including students, researchers, and the general public, making it an inclusive environment for learning about the history and future of digital innovation.
The design emphasizes a fluid connection between interior and exterior spaces, achieved through the use of large glass panels that facilitate natural light and create visual continuity with the surrounding urban landscape. This transparency also symbolizes openness, resonating with the internet's core principles of accessibility and communication. The facade, composed largely of wood, introduces warmth and approachability, contrasting with the starkness of traditional museum buildings. The choice of materials plays a critical role in this project; each element has been selected not only for its aesthetic appeal but also for its functional benefits. Concrete provides structural stability, while metal accents add a modern touch to the overall design.
The layout of the museum is organized into distinct zones that serve various functions. There is a central presentation facility where exhibitions will rotate, showcasing pivotal moments in internet history and highlighting innovations that have altered digital landscapes. Surrounding this core area are dedicated spaces for educational workshops and seminars, designed to promote public engagement and knowledge sharing about digital technologies. A food and beverage zone has also been included to encourage social interaction, recognizing that learning often happens in informal settings. Furthermore, the entrance area is crafted to be welcoming, effectively inviting visitors to step inside and engage with the curated experiences offered.
One of the unique design approaches of the London Internet Museum is its elevated structure, which reduces its footprint on the ground level and allows for enhanced usability of the space below. This design not only preserves the integrity of the natural environment but also creates a dynamic experience for visitors as they explore the museum's various levels. The interplay of layered forms offers different perspectives and encourages exploration, making the journey through the museum just as significant as the exhibitions themselves.
Sustainability is a key consideration in the project’s development, and extensive shadow analysis guides strategic decisions about the orientation and openings of the building. The southern facade is designed to limit solar gain, helping to regulate internal temperatures and reduce energy consumption. This commitment to sustainable practices reinforces the museum's message about the importance of responsible digital innovation in the face of contemporary challenges.
In essence, the London Internet Museum represents a thoughtful approach to architecture that prioritizes community engagement, education, and sustainability. The interplay of materials and the careful consideration of spatial organization reflect a dedication to inclusivity and interactivity, making the museum a vital resource for understanding our digital world. For those interested in the nuances of this project, the architectural plans, sections, and designs reveal further insights into the thought process behind each element. Exploring these facets will deepen appreciation for the meticulous planning undertaken in bringing this innovative museum to life.


