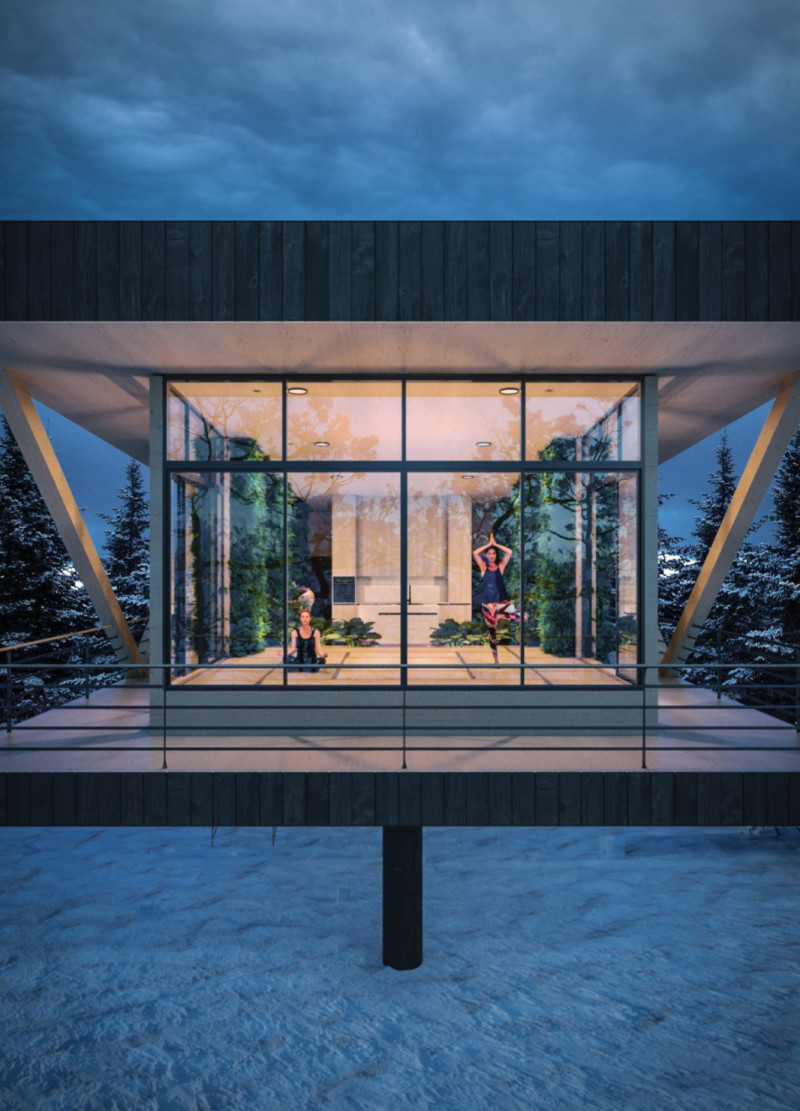5 key facts about this project
Functionally, this architectural endeavor serves multiple purposes. It is envisioned not just as a structure, but as a place for personal reflection, community gathering, and harmonized living with nature. The design facilitates diverse activities, from gardening to yoga, creating various communal and private spaces tailored to support both social interactions and individual contemplation. By prioritizing these functions, the project underscores the essential role of architecture as a mediator between individuals and their environment.
A notable aspect of the project is its spatial organization, which is fluid and adaptable. Pathways are designed to encourage exploration and discovery, enhancing the user experience and inviting individuals to engage with the landscape. The careful arrangement of space allows for both communal gatherings and solitary activities, reflecting the architects' understanding of how different environments can affect human behavior and well-being. Furthermore, the elevated nature of the structure minimizes its ecological footprint, preserving the bog’s intricate ecosystem while providing occupants with expansive views of the natural beauty surrounding them.
Materiality is another key element that enhances the project's ethos. The use of concrete for foundations ensures durability, while the incorporation of heavy timber demonstrates a commitment to renewable resources. The choice of materials extends to green roofs and living walls, both of which not only enhance the aesthetic appeal but also contribute significantly to ecological sustainability. This thoughtful selection minimizes the environmental impact of the building while fostering biodiversity and encouraging natural habitat restoration.
One of the most unique design approaches is the integration of a "tatami mat system," inspired by traditional practices. This system allows for flexible usage of space, accommodating various activities such as yoga classes or meditation sessions, thereby promoting a lifestyle of mindfulness and health. The architectural design embodies this theme throughout, emphasizing peace and tranquility in both form and function.
Large glass panels throughout the structure are instrumental in blurring the boundaries between indoor and outdoor spaces, allowing ample natural light to filter through. This transparency is crucial for fostering a connection to the external environment, facilitating an immersive experience for residents as they interact with their natural surroundings. The conscious design choices made throughout the project encourage occupants to appreciate the subtleties of nature, enhancing their overall well-being.
The project "Ritual in Nature" exemplifies an architectural approach that prioritizes ecological sensitivity while also addressing the needs of individuals and communities. It encourages residents to live harmoniously with the landscape, recognizing the importance of engaging with nature for mental and emotional wellness. By examining this project in detail, individuals interested in innovative architectural ideas and sustainable design can gain deeper insights into how architecture can foster better relationships between people and their environments.
For those looking to explore the intricate details of this project, including architectural plans, sections, and designs, further investigation is encouraged to fully appreciate the unique aspects of this thoughtful architectural endeavor. Engaging with the project's presentation will undoubtedly provide a richer understanding of its innovative qualities and the principles underlying its design.


























