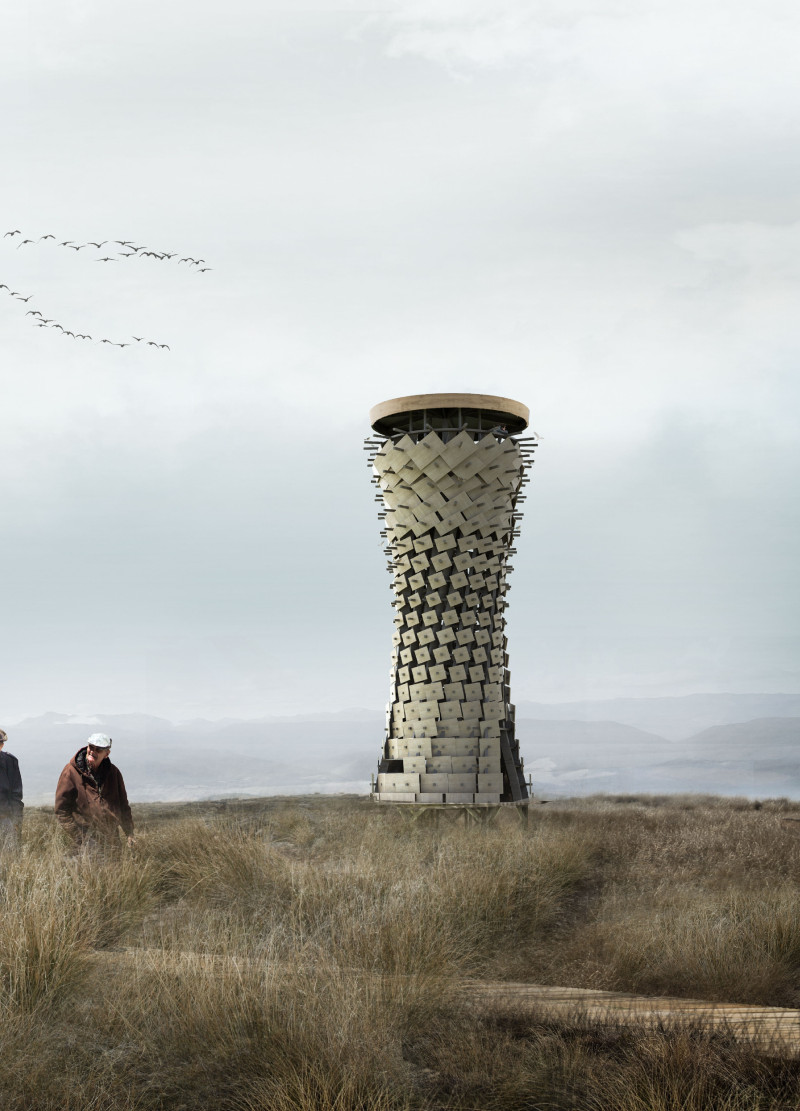5 key facts about this project
The tower’s design focuses on ascending height and openness, allowing comprehensive views for birdwatching and nature observation. Its modular construction facilitates flexibility in use, accommodating various visitor activities that promote ecological education. The architecture combines timber and metal with glass elements, creating a façade that balances transparency with structural stability. This thoughtful approach enables a seamless connection between users and the surrounding environment.
Sustainable Material Use
One of the defining aspects of the Perching Tower is its commitment to sustainability through material selection. Local timber is utilized for structural support and cladding, grounding the design within its geographical context. Plywood and metal components further enhance durability, ensuring the longevity of the project with minimal ecological impact. This careful choice of materials aligns with modern architectural practices focused on reducing carbon footprints while supporting local economies.
Integration with Environment
The design employs landscaping strategies that respect the natural habitat while enhancing user experience. The integration of planting and pathway systems directs foot traffic, minimizing disturbance to wildlife. The structure is strategically positioned to facilitate optimal observation of the surrounding ecosystem, reinforcing its role as an educational tool for visitors. This design consideration highlights a unique emphasis on ecological stewardship, making the Perching Tower not merely a built environment but a part of the local ecological framework.
To gain deeper insights into the architectural plans, sections, and overall design philosophy of the Perching Tower, readers are encouraged to explore the complete project presentation. This will provide a comprehensive view of the architectural ideas that shape its form and function.


























