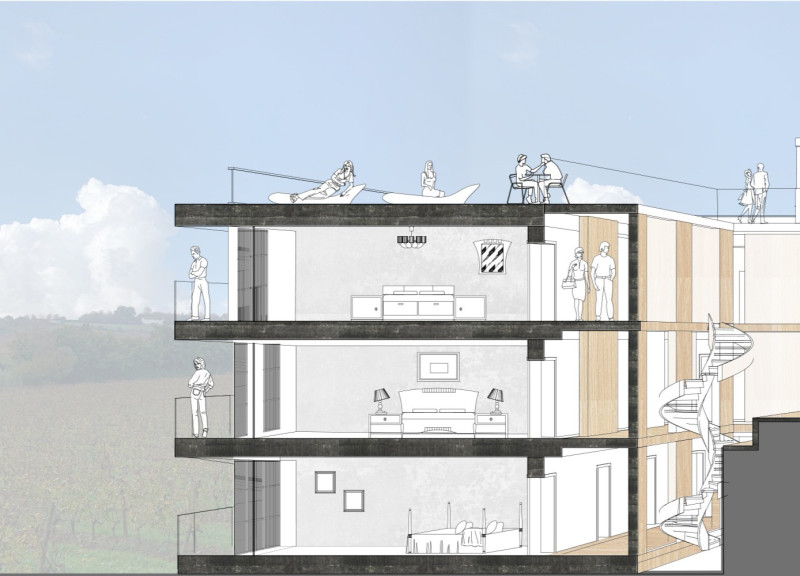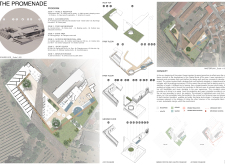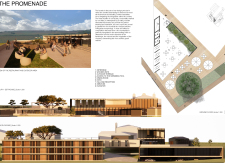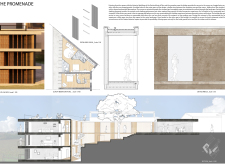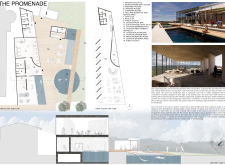5 key facts about this project
The project features a clearly defined layout that includes distinct areas such as guest accommodations, social spaces, dining facilities, and recreational areas. This zoning not only enhances the functional flow of the building but also encourages social interaction while maintaining privacy in guest areas. The layout reinforces the concept of movement through the space, directing users along a network of pathways that lead to different activity zones.
Unique Design Approaches: Integration of Structural and Natural Elements
One of the project's notable design strategies is the incorporation of a skybridge that links different accommodation sections. This architectural element not only enhances the visual connection between spaces but also allows for panoramic views of the surrounding landscape. Additionally, the careful placement of brise soleil on the building's facade serves two purposes: it provides weather protection while maximizing natural lighting, creating comfortable indoor environments.
The use of materials such as wood, glass, concrete, and metal aligns the project with its geographical context while ensuring durability. The wooden elements throughout the design evoke a natural aesthetic that complements the site's vineyard environment. Glass is utilized extensively to establish transparency and continuity between indoor and outdoor spaces, inviting natural light and offering views of the landscape.
Functional Spaces and User Experience
The various zones within the project cater to diverse user needs, from dedicated areas for leisure and recreation to spacious dining facilities. Each section is designed to promote interaction, whether through open terraces or communal areas. The incorporation of a sports center and outdoor pools enables active engagement, making the project appealing to a broad audience.
Overall, the Promenade project stands as a testament to the thoughtful application of architectural design principles. By examining the architectural plans and sections, one can appreciate the intricate details of the design and understand how its elements contribute to the overall functionality and aesthetic coherence. For more in-depth insights into the architectural ideas and visual representations, including drawings and designs, readers are encouraged to explore the project presentation further.


