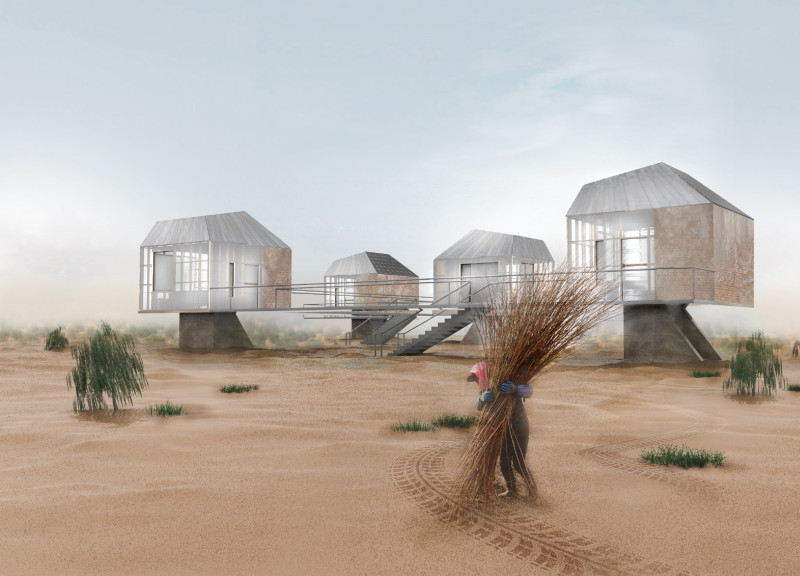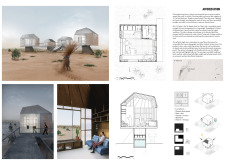5 key facts about this project
At its core, the Afforestation project represents a harmonious balance between architecture and landscape. It features four elevated units that are interconnected by a series of walkways, thereby minimizing the impact on the delicate desert soil. This elevated approach not only reduces ground disturbance but also offers residents an opportunity to engage with their environment from a unique vantage point. Each unit is strategically configured to optimize views, natural light, and ventilation, ensuring a comfortable living experience even in a challenging climate.
The functional aspects of the design promote versatility and adaptability within the living spaces. Each unit includes an array of essential functions such as living areas, workspaces, and communal spaces while maintaining a focus on privacy. The interior layout, with its adaptable design, allows residents to reconfigure their spaces based on their daily needs, facilitating a dynamic living environment. This unique approach to space utilization reflects an understanding of contemporary living, where flexibility and usability are paramount.
Materiality plays a crucial role in the overall success of the Afforestation project. The primary materials used include concrete, steel, glass, and wood. Concrete serves as the backbone of the structure, offering durability and resilience against the harsh desert conditions. Steel framing supports the modular design, contributing to the project's structural integrity. Glazing elements allow for ample daylight to penetrate the interiors, creating a connection between the inside and the outside while enhancing energy efficiency. Wood adds an element of warmth and comfort, fostering an inviting atmosphere within the units.
The architectural design of the Afforestation project is notably characterized by its sustainable strategies. Renewable energy systems, particularly solar panels, are integrated into the design. These systems are critical for reducing reliance on non-renewable energy sources and aim to achieve a smaller carbon footprint. Additionally, the project employs passive design techniques such as natural ventilation and thermal mass usage to optimize indoor climate control without excessive reliance on mechanical systems. This ensures that the buildings remain comfortable year-round while ensuring minimal environmental impact.
Unique to this project is its overarching goal to contribute to ecological restoration. By elevating the structures and limiting soil disturbance, the design encourages the preservation and growth of vegetation below. This relationship between the built environment and the ecosystem serves as a model for future developments aimed at not only addressing human needs but also prioritizing and nurturing the natural landscape.
In summary, the Afforestation project is a thoughtful exploration of architecture in a challenging environment. By integrating sustainable design principles with functional living spaces, it provides a unique solution to the pressing issues of desertification in China. This project stands as an example of how architecture can successfully intertwine with environmental stewardship. For those interested in a deeper understanding of this innovative design, detailed architectural plans, sections, and ideas are available for exploration, revealing the comprehensive thought process behind the Afforestation project.























