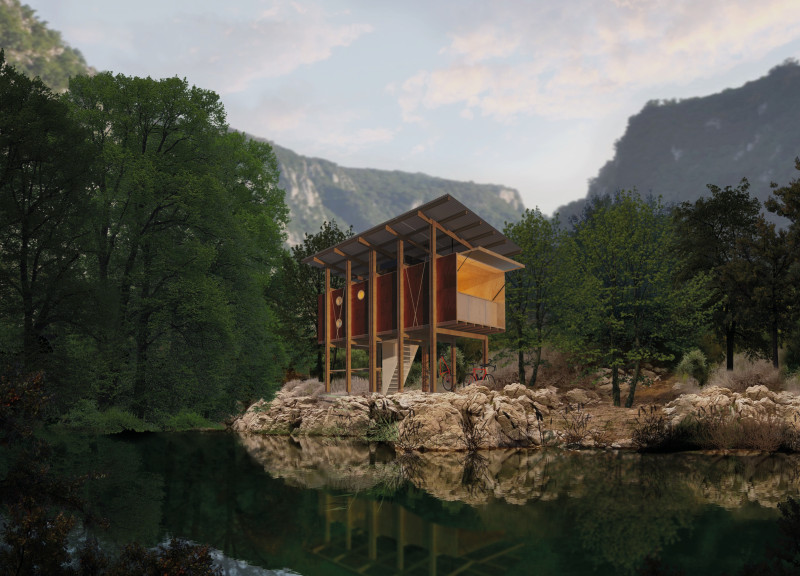5 key facts about this project
The essence of this architectural project lies in its dual approach to form and function. La Petite Reine is conceived as a contemporary residence that simultaneously respects its ecological context. The design prioritizes open spaces to encourage interaction among its inhabitants while also providing a sense of privacy when needed. With its elevated structure, which stands on stilts, the project mitigates potential flooding risks while promoting better ventilation and drainage. This design decision reflects a comprehensive understanding of local environmental conditions and the importance of adaptability in architecture.
Central to the project’s appeal is its use of natural materials that not only enhance its aesthetic qualities but also promote sustainability. Wood forms the predominant material, creating warmth in the living environment while being in line with ecological standards. Elements of steel or reinforced concrete are utilized for the structural integrity of the building, ensuring durability without compromising on the contemporary ethos of the design. The incorporation of large glass panels allows for an abundance of natural light and offers seamless views of the landscape, establishing an intrinsic connection between indoor and outdoor spaces.
One of the significant aspects of La Petite Reine is its modular approach, which is evident in the spatial arrangement. This adaptability allows for configurations that can cater to various lifestyle needs over time. Areas designated for everyday activities, such as living and working, occupy the lower levels, while the upper levels are arranged to provide a more intimate setting. This thoughtful organization maximizes the usability of the space while maintaining a cohesive architectural language throughout.
The project further emphasizes sustainability through innovative features such as solar panels integrated into the roof design and a system for rainwater harvesting. These elements not only contribute to energy efficiency but also underscore a commitment to responsible resource management in modern architecture. By fully considering ecological impacts, La Petite Reine acts as an exemplar of how contemporary residential design can be both functional and environmentally conscious.
Unique design approaches are evident in the project's aesthetics and functionality. The architectural decisions made in La Petite Reine reflect a narrative of simplicity and clarity. The use of modular sections allows for easy assembly and disassembly, which is essential in a world that values mobility and change. The choice of functional yet stylish elements creates a home that adapts to the evolving needs of its occupants while reinforcing the project's grounding in its natural setting.
In summary, La Petite Reine is a significant architectural project that showcases a contemporary approach to design, merging aesthetics and practicality. Its emphasis on sustainability, natural materials, and modularity presents valuable insights for future architectural endeavors. For those interested in comprehensive architectural exploration, I encourage you to review the project presentation for a deeper understanding of its architectural plans, sections, designs, and innovative ideas. This exploration will provide a clearer perspective on how La Petite Reine masterfully balances functionality and environmental sensitivity in contemporary architecture.


























