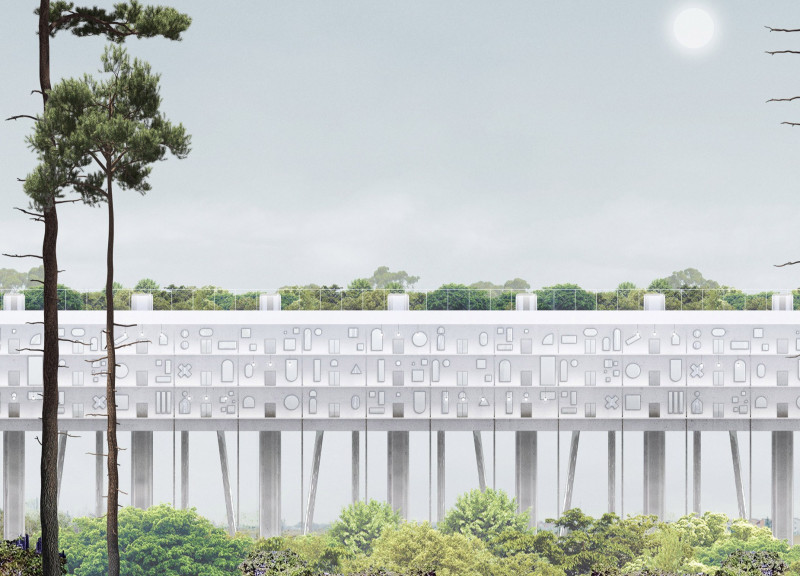5 key facts about this project
Modular Living Units
The design comprises modular living units that can be adjusted according to individual household requirements. Two main unit types are designated: the Near Living Unit, which measures 36 m², and the Adjustable Living Unit, expanding to 54 m². This modular approach allows inhabitants to customize their living arrangements, ensuring comfort and functionality. Public spaces, including shared gardens and recreational areas, are strategically integrated into the layout to foster community engagement.
Elevated Structures and Environmental Responsiveness
An essential feature of "The Seam" is its elevated structures, which provide added safety from flooding risks common in the region. This elevation also facilitates green roofing systems that enhance biodiversity while improving the insulation of the living units. The project employs a thoughtful selection of materials, such as reinforced concrete for structural reliability, sustainable wood for interior finishes, and large glass panels to facilitate natural light and maintain visual connections with the surroundings. This combination of materials serves to create a harmonious relationship between the built environment and the natural landscape.
Call to Action
To explore this project further, the architectural plans, sections, and design details are available for review. By delving deeper into these elements of "The Seam," you can gain a comprehensive understanding of the innovative architectural ideas and strategies that define this unique project.























