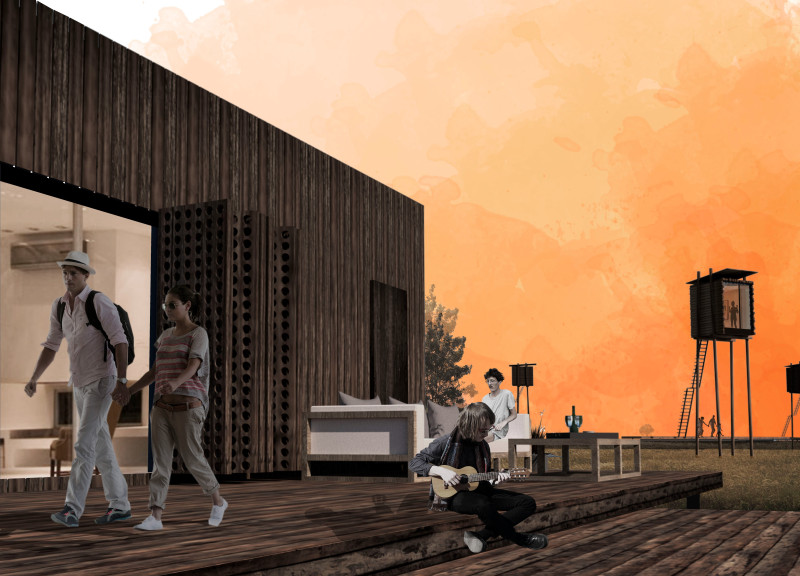5 key facts about this project
The primary function of this project is to serve as a multi-use facility that supports accommodation and communal activities. The design includes individual huts for visitors, a central gathering space for social interactions, and various outdoor areas for leisure and exploration. This diverse program caters to both individual needs and collective experiences, fostering a sense of community.
The architectural features include compact accommodation units elevated above the ground to enhance views and facilitate natural ventilation. The use of wood, steel, and glass strengthens the connection with nature while ensuring durability and efficiency. Walkways link the various components of the project, encouraging movement and accessibility. Large windows and open spaces invite natural light, enhancing the living experience within the huts and communal areas.
The project's unique design approach lies in its emphasis on sensory architecture. By incorporating various materials and forms, the design encourages occupants to engage with their surroundings on multiple levels—visually, acoustically, and olfactorily. The choice of warm wooden finishes paired with modern steel elements creates a balanced environment that feels both inviting and contemporary.
The elevated structure not only provides captivating vistas but also integrates sustainability into its core philosophy. The use of local materials and design techniques reflects a commitment to reducing environmental impact while promoting eco-conscious living.
In summary, "To the Limit" exemplifies a multifaceted architectural design that prioritizes user experience and environmental responsiveness. For those interested in exploring this project further, detailed architectural plans, sections, and innovative design ideas are available for review to gain deeper insights into the project's functionality and aesthetic intentions.


























