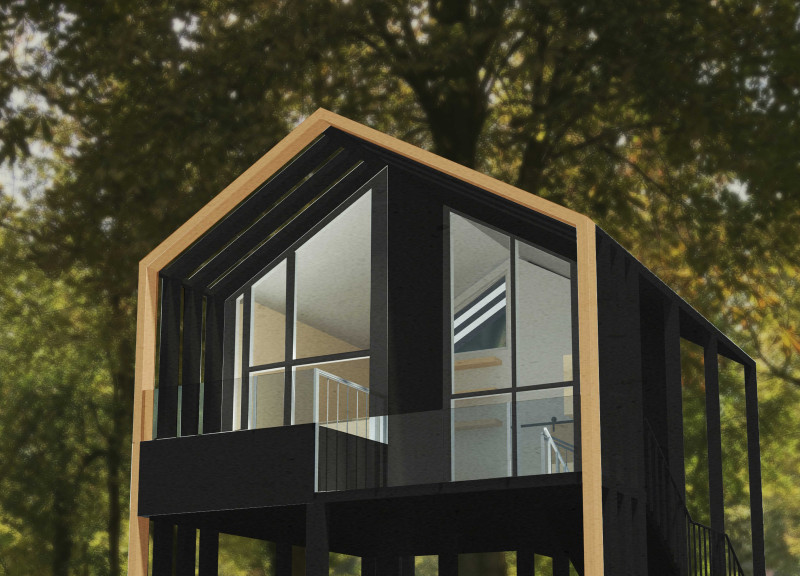5 key facts about this project
Kabin functions primarily as a residential space designed for leisure and community engagement. Its architectural layout reflects an understanding of the user's needs by creating a compact yet inviting dwelling. The structure is elevated on stilts, a deliberate choice that not only addresses potential flooding but also enhances the connection between the living environment and nature. The elevated foundation allows residents to enjoy panoramic views of the river and its banks, intertwining the indoor and outdoor experiences seamlessly.
The design utilizes an open-plan layout that maximizes spatial efficiency without sacrificing comfort. Distinct areas for living, dining, and sleeping are interconnected, promoting fluid movement and flexibility of use. This organization, while compact, offers a sense of spaciousness that is essential for a dwelling of this scale. The living room, dining area, and guest accommodation are designed to serve multiple purposes, accommodating a variety of activities from social gatherings to quiet moments of reflection.
Key materials utilized in the Kabin project include sustainably sourced wood, expansive glass panels, steel supports, and potentially stone or concrete for stability. Wood is the primary material that brings warmth and natural beauty to the structure, enhancing its connection to the environment. The extensive use of glass allows for abundant natural light, creating a bright and inviting atmosphere while maintaining visibility to the surrounding landscape. Steel is employed strategically to provide strength and durability, further ensuring the structure’s resilience against environmental elements.
One of the unique design approaches in Kabin is its intentional elevation and minimalist aesthetic. By raising the living space, the project not only safeguards against environmental threats but also fosters an intimate relationship with the natural world. The design encourages residents to engage with their surroundings actively—a concept that is integral to the overall intention of the project. The minimalist approach is not merely aesthetic but functional; it simplifies living by focusing on essential elements while allowing occupants the freedom to personalize their experience.
The balconies and outdoor spaces effectively extend the living areas into the natural environment, promoting outdoor use. This integration of nature is not only beneficial for the immediate experience of the residents but also aligns with broader sustainable design principles, underscoring the importance of environmental consideration in architectural practice.
Kabin stands as a thoughtful exploration of modern architectural ideas that cater to the needs of today’s society. Its careful balance of functionality and aesthetic appeal reflects a commitment to creating meaningful living spaces. This project invites further exploration, encouraging readers to delve into its architectural plans, sections, and design nuances to fully appreciate its contributions to contemporary architecture. The Kabin project represents a forward-looking vision of living that harmonizes with the environment, offering insights into the future potential of residential architecture. For a deeper understanding of the unique design strategies and elements that define this remarkable project, it is worthwhile to further explore its presentation and documentation.























