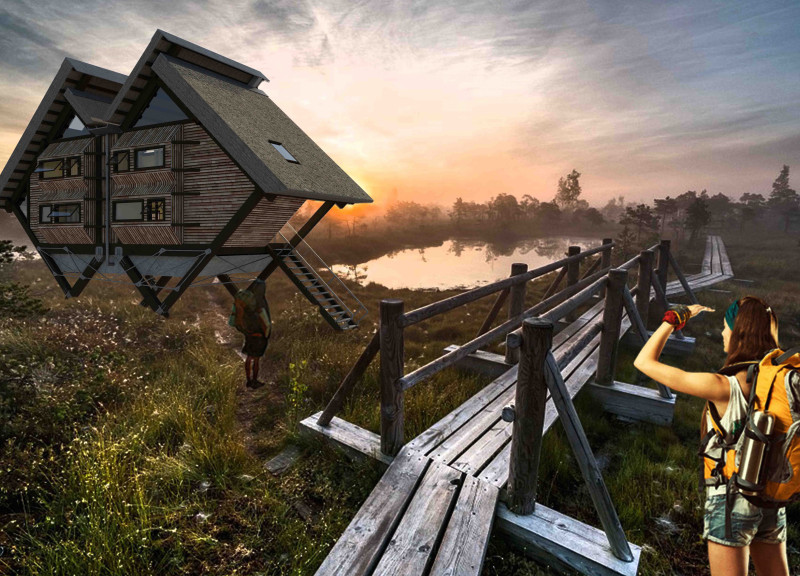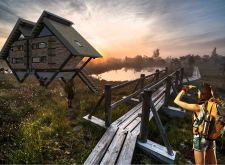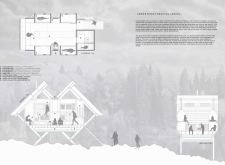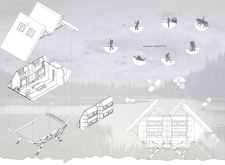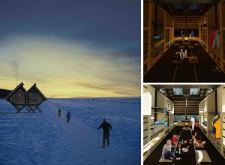5 key facts about this project
This project serves more than just a shelter; it embodies a concept of eco-tourism that seeks to create minimal impact on the environment while maximizing interaction with it. By elevating the cabins above the ground, the design not only ensures proper drainage during heavy rains but also minimizes ground disturbance, demonstrating a commitment to preserving the surrounding ecosystem. The architectural form features pitched roofs and varying volumes, which cleverly respond to the topography and provide a visually engaging profile against the landscape.
The materials chosen for the Amber Road Trekking Cabins play a significant role in their overall design philosophy. Wood is utilized extensively, selected for its renewable qualities and ability to blend seamlessly into the natural surroundings. Concrete appears in foundational elements, providing stability while enhancing the thermal performance essential in cooler climates. Large glass windows and skylights allow for abundant natural light and maintain a constant visual dialogue between the interior and the outdoors. These thoughtful material choices are not only functional but also contribute to an aesthetic that respects the landscape.
Central to the design is the careful consideration of user experience. The cabins are arranged to create private sleeping areas, termed "solitude pods," which cater to individual needs while still fostering opportunities for social interaction in communal spaces like kitchens and lounges. This layout reflects an understanding of the diverse dynamics of outdoor recreation, where solitude and community coexist.
A unique aspect of this project lies in its modular design approach, allowing for flexibility and adaptability based on the number of occupants. This adaptability makes the cabins suitable for a variety of group sizes, from solo travelers to larger parties, without compromising on comfort or functionality. Each cabin is thoughtfully designed to encourage outdoor activities and recreational pursuits, showcasing icons that represent the various experiences available in the area.
Moreover, the project emphasizes sustainable practices, with features such as water purification systems and waste management solutions that prioritize environmental health. By addressing these elements, the cabins align with modern expectations of eco-friendly architecture, advocating for a lifestyle that is both respectful of nature and mindful of resource usage.
The Amber Road Trekking Cabins not only provide a retreat from urban life but also foster a deeper appreciation for the natural world among their occupants. The strategic elevation gives users enhanced views and a rewarding interaction with their surroundings. This design approach promotes mindfulness and encourages visitors to engage with the area in a conscious manner.
For those interested in understanding the full scope of this architectural endeavor, exploring the architectural plans, sections, and the meticulous architectural designs of the cabins will reveal further insights into the project's thoughtful and innovative ideas. The Amber Road Trekking Cabins stand as a model of how architecture can effectively serve both its occupants and the environment, providing an exemplary case for future projects aimed at sustainable living in harmony with nature.


