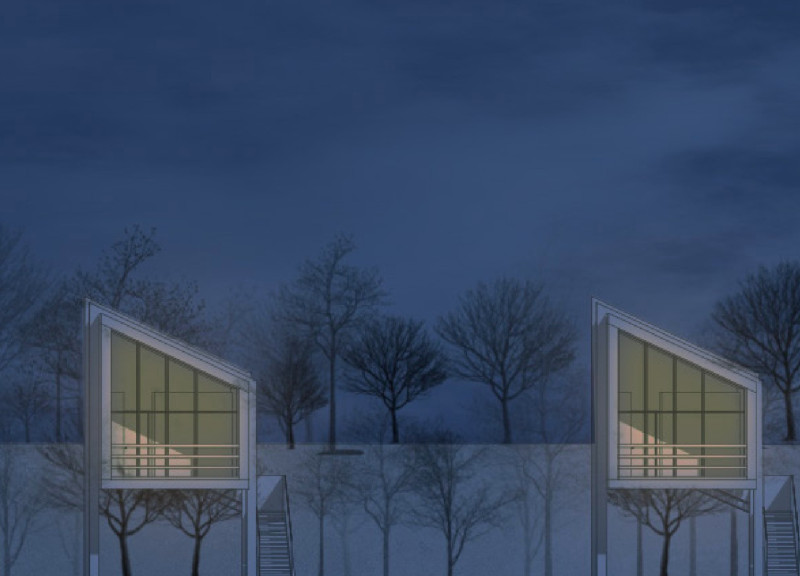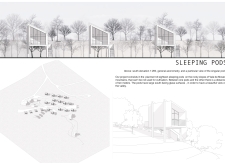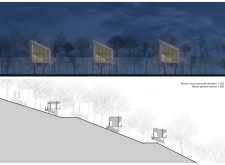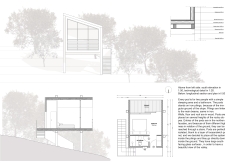5 key facts about this project
Functionally, the Sleeping Pods provide cozy sleeping quarters, each designed to accommodate two people while featuring essential amenities like bathrooms. The design takes full advantage of the sloped terrain, with each pod elevated on strategically placed iron pilings. This method allows for a minimal ecological footprint and preserves the existing landscape. By elevating the structures, the design minimizes excavation and alteration of the site, which reflects a commitment to sustainable architectural practices.
A notable aspect of this project is its thoughtful approach to materiality. The architects have employed a sensible selection of materials, including iron beams and pilings that offer a robust yet adaptable structural framework. The use of wood for the walls, floor, and roof presents a warm contrast to the rugged exterior, fostering a sense of comfort and homeliness. Isosandwich panels are utilized to deliver effective thermal insulation, ensuring that the pods remain comfortable regardless of seasonal changes. Large glass facades facing south not only flood the interiors with natural light but also provide unobstructed views of the surrounding valley, allowing occupants to fully immerse themselves in their environment.
The design acknowledges the importance of communal interaction while providing individual privacy. Each pod is spaced approximately ten meters apart, creating an intentional buffer that allows for personal retreat while still encouraging social interaction among guests. Shared outdoor spaces and terraces further facilitate gatherings, nurturing a community spirit within the tranquil setting.
The architectural choices made throughout the Sleeping Pods project reflect a unique design philosophy that prioritizes harmony with nature. The sloping roofs and transparent facades are aligned not only to create visual coherence but also to ingeniously connect the pods to the landscape. By retaining natural foliage around the pods, the design encourages ecological interdependence, ensuring that the integrity of Vale de Moses is upheld while introducing minimalist yet functional living spaces.
Further examination of the Sleeping Pods project reveals a compelling narrative of modern architecture combined with respect for traditional values and ecological awareness. The design serves to inspire other projects aiming for similar sustainability goals, focusing on the careful balance between habitation and nature. The architectural plans and sections illustrate how effective design can overcome the challenges presented by the terrain, while architectural ideas reflect a forward-thinking approach to communal living.
As you delve deeper into this project, it is worth exploring the architectural plans, sections, and designs that elaborate on the various innovative elements discussed. The Sleeping Pods project stands as a significant example of architecture that marries functionality with environmental respect, enriching both the visitor experience and the surrounding landscape. For more insights and details, a thorough review of the project presentation is highly encouraged.

























