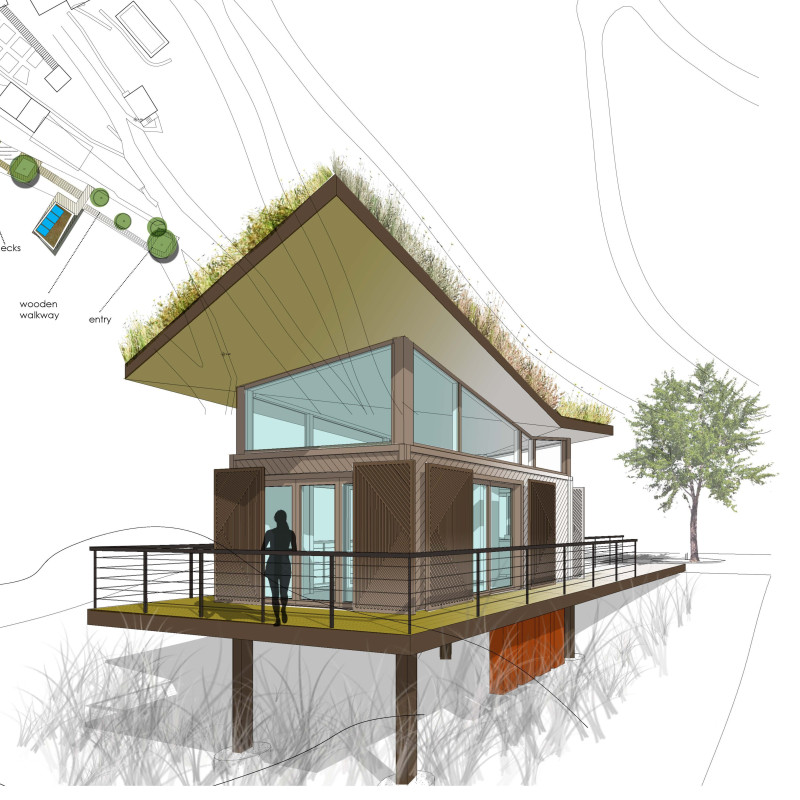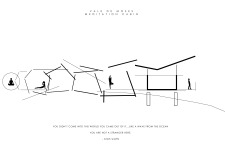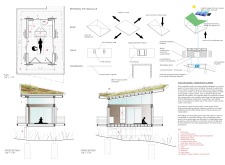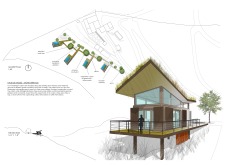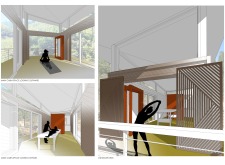5 key facts about this project
The architectural design is characterized by a clear spatial arrangement that flows smoothly through interconnected areas, promoting ease of movement and interaction among users. Central to the design are varied roof profiles that mimic the natural topography of the site, adding to the aesthetic appeal while facilitating structural efficiency. This thoughtful approach to roof design also allows for optimal drainage and sunlight exposure, enhancing both functionality and comfort inside the cabin.
Transitional spaces play a crucial role in the overall design, with wooden decks and courtyards extending the cabin outdoors. These areas invite occupants to step outside and engage with the natural environment, reinforcing the concept of using nature as a backdrop for introspective activities. The incorporation of these transitional zones reflects a strong commitment to the idea that meditation can occur both within and outside the built environment, supporting a holistic experience.
Materiality is an essential aspect of the Vale de Moses Meditation Cabin, where the use of natural materials reinforces the connection between the structure and its environment. Wood is prominently featured throughout the project, imparting warmth and texture to the interiors while ensuring that the cabin harmonizes with its natural surroundings. The choice of locally sourced concrete for the foundation emphasizes durability and stability, allowing the cabin to withstand the elements while minimally impacting the landscape.
Additionally, the terracotta tiles used in the roofing system not only connect the structure to traditional architectural practices but also facilitate thermal regulation, keeping the cabin comfortable across varying weather conditions. Large operable windows and sliding doors crafted from glass allow for ample natural light, offering panoramic views of the surrounding landscape. This design decision effectively blurs the boundaries between inside and outside, fostering an immersive experience that is essential to the practice of meditation.
A significant highlight of the architectural approach is the inclusion of a green roof system, which incorporates plantings that contribute to insulation and biodiversity while managing rainwater runoff. This sustainable feature exemplifies a commitment to environmental stewardship, reinforcing the project’s alignment with modern sustainable practices in architecture.
The Vale de Moses Meditation Cabin showcases flexibility through movable partitions and adaptable spaces, which empower users to customize their experiences according to their individual or group meditation needs. This design consideration enhances the building's functionality, allowing spaces to be transformed for various uses, whether it be for communal yoga sessions or solitary contemplation.
By embracing sustainability, thoughtful material selection, and an architecture that promotes interaction with nature, the Vale de Moses Meditation Cabin stands as a compelling example of how design can enhance well-being. This project effectively illustrates that architecture can serve as an instrument for personal and communal growth, inviting individuals to engage with their environment in meaningful ways.
For those interested in delving deeper into the architectural concepts and overall vision behind the Vale de Moses Meditation Cabin, exploring the architectural plans, sections, and designs will provide further insights into the thoughtful design processes that shaped this peaceful retreat. Discovering these elements will enhance appreciation for how architecture can nurture a profound connection between space and the natural world.


