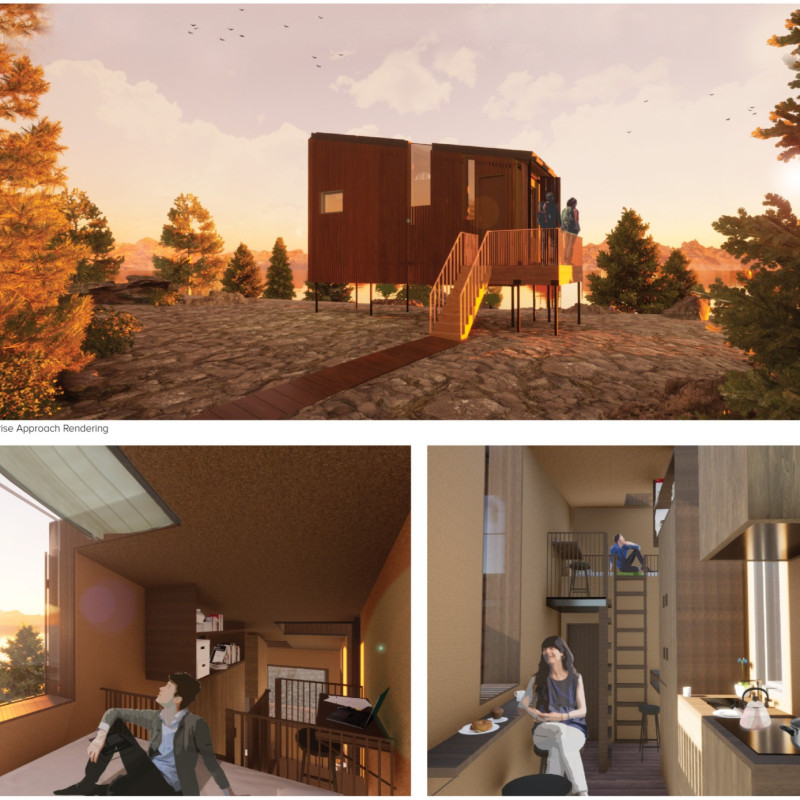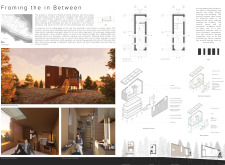5 key facts about this project
The design of the building features an elongated layout, carefully organized to separate various essential functions such as living, dining, working, and sleeping areas. This approach not only facilitates an effective use of space but also promotes a sense of fluidity between the different environments. The architectural elements are thoughtfully arranged to enhance the user experience while making efficient use of natural light throughout the day. By emphasizing the flow of light and air, the design fosters a connection between the interior spaces and the outdoor environment.
One of the distinctive design strategies employed in this project is the use of locally-sourced materials. The cladding and structural components are crafted from wood sourced from the surrounding area. This choice not only reduces the project's carbon footprint by minimizing transportation but also strengthens the relationship between the building and its immediate context. The selective use of materials highlights the nuances of local craftsmanship and contributes to an aesthetic that feels at home amidst the trees and water of Bustard Island.
The architectural details further enhance the overall design experience. Varied window sizes are strategically positioned throughout the building to frame views of the stunning landscape while allowing for optimal light penetration. The design embraces the dynamic quality of light, transforming the atmosphere of the interiors as the sun moves across the sky. These carefully considered openings create a dialogue between the spaces, inviting the outdoors in while maintaining privacy where necessary.
Moreover, the building features a multi-level organization that adds dimension to the interior layout. An internal staircase promotes vertical circulation, making movement between levels intuitive and engaging. This design choice not only offers revealing sightlines across different spaces but also encourages interaction among the occupants.
Sustainability is at the core of the project's operational systems. The implementation of a rainwater collection system allows for efficient harvesting of rainwater, reinforcing the off-grid nature of the residence. Complemented by an electric tankless water heater, these systems contribute to a reduced environmental impact. Additionally, the integration of a surface heat pump ensures that heating and cooling needs are met sustainably, aligning with modern energy efficiency standards.
Unique design approaches extend beyond material selection and utility systems. The elevated structure responds to the topographical challenges of Bustard Island effectively. It not only safeguards the integrity of the building against potential flooding but also actively promotes natural drainage, ensuring that the ecological balance is maintained. This careful consideration of the site conditions underscores the importance of contextual science within architectural design.
"Framing the in Between" stands as a testament to the potential of architecture to foster sustainability while being in dialogue with the natural environment. Its design invites contemplation on living harmoniously within our ecosystems while providing functional and aesthetically pleasing spaces for daily life. For those interested in understanding architectural innovation, further exploration of the architectural plans, sections, and design ideas will provide a comprehensive insight into the principles that guided this remarkable project.























