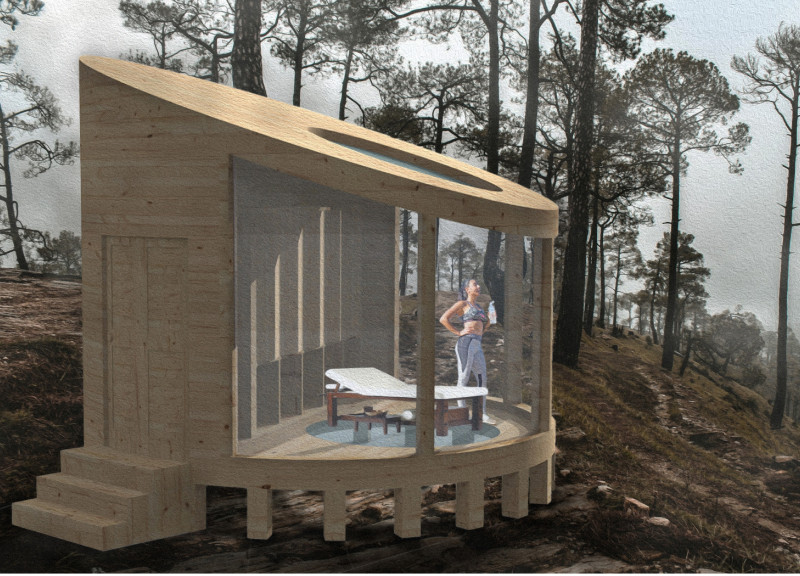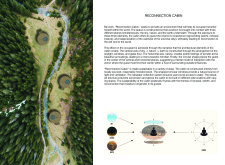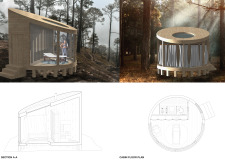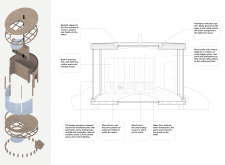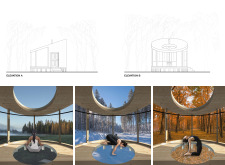5 key facts about this project
Functionally, the Reconnection Cabin acts as a sanctuary for individuals seeking respite from the demands of daily life. Its design promotes mindfulness, providing spaces that are conducive to meditation, relaxation, and personal introspection. The layout is meticulously organized, centering on a circular geometry that embodies unity and balance. This shape is a deliberate choice, allowing for fluid movement throughout the space and encouraging a harmonious interaction between the interior and exterior environments.
The architectural plans reveal important details about the cabin’s spatial arrangement. Each area has been thoughtfully designed to enhance the usability of the cabin while maintaining its connection to the surrounding landscape. Panoramic windows wrap around the structure, offering unobstructed views of the trees and sky. These expansive vistas not only invite natural light into the cabin but also foster a sense of immersion in the environment. Skylights complement this effect, drawing attention to the sky above and creating a feeling of openness and airiness within the space.
Materiality is a central theme in the project, with an emphasis on local, sustainably sourced materials. Responsibly forested wood forms the backbone of the structure, used for walls, roofing, and flooring, ensuring that the design resonates with the setting. This choice of material reflects a commitment to environmental sensitivity while providing warmth and texture within the interiors. Additionally, elements such as vertical curtains allow for the modulation of privacy and light, enhancing the overall atmosphere of the cabin.
The cabin’s innovative features further distinguish its design approach. A rainwater collection system underscores the commitment to sustainability, allowing the structure to function autonomously in terms of water supply. This feature aligns with the broader goal of minimizing ecological impact while accommodating the needs of the occupants. The foundation is elevated, protecting it from ground disturbance and soil erosion, which also contributes to the project’s responsiveness to its geographic context.
The integration of natural light plays a significant role in the overall experience of the Reconnection Cabin. The use of glass, both in the windows and as a floor material in selected areas, creates a dialogue between the occupants and the surrounding forest. This transparency encourages users to engage with nature actively, blurring the lines between inside and outside. In addition, the design includes a centralized meditation space, creating a focal point for introspective practice, further emphasizing the project’s purpose as a retreat.
Unique design approaches are apparent in various aspects of the project. The focus on circular geometry not only contributes to aesthetic appeal but also embodies principles of flow and continuity, promoting a seamless experience for visitors. The consideration of how occupants interact with the space and the environment is evident throughout the design, as each element is intentionally crafted to enhance well-being and reflection.
The Reconnection Cabin stands as a testament to the potential of architecture to cultivate meaningful experiences that connect individuals to nature. Its thoughtful design, rooted in sustainable practices and a clear understanding of spatial dynamics, illustrates the possibilities inherent in contemporary architecture. For those interested in delving deeper into the architectural designs of this project, examining the architectural sections and accompanying images will provide valuable perspectives on how these elements converge to create a holistic and engaging living space. Explore the project further to gain a comprehensive understanding of its architectural ideas and the details that bring its vision to life.


