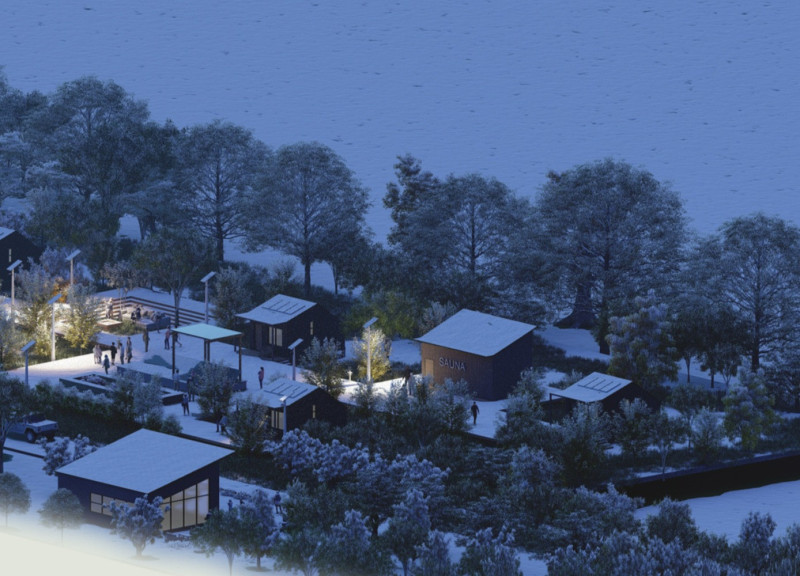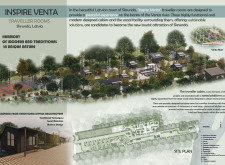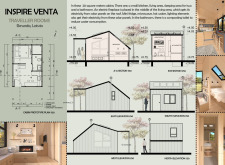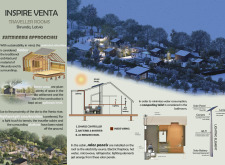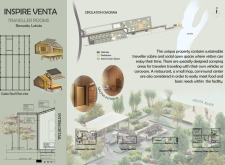5 key facts about this project
The site layout organizes the traveler cabins in a way that ensures ample privacy while allowing easy access to shared facilities. Each cabin, encompassing a compact 20 square meters, is designed with key living areas including a kitchenette, sleeping quarter, and bathroom. Large windows facilitate natural light and scenic views, enhancing the overall user experience. The project integrates sustainable technologies, such as solar panels and composting toilets, aligning with modern principles of environmental responsibility.
Design and Sustainability Features
What sets this project apart from typical tourist accommodations is its thoughtful integration of sustainable design features. The cabins are elevated on platforms to minimize ground disturbance, promoting ecological sensitivity. Preferring lightweight materials, the structure primarily utilizes timber, which not only reflects local building traditions but also ensures efficiency in construction. The inclusion of renewable energy features, such as solar panels, reduces reliance on conventional power sources, significantly diminishing the carbon footprint associated with travel.
Incorporating local materials reinforces community ties and showcases regional craftsmanship, further promoting cultural identity. The kitchen and dining facilities are communal, fostering social interactions among guests while providing access to essential amenities. This setup encourages the sharing of experiences and promotes a sense of belonging, which is often absent in conventional lodging options.
Architectural Integration and User Experience
The site plan emphasizes a balance between individual privacy and communal spaces, encouraging visitors to explore their surroundings. The arrangement of cabins in relation to social spaces is deliberate, enhancing the connection with nature while maintaining comfort. Carefully selected landscaping complements the architectural design, integrating pathways that enhance mobility without disrupting the natural habitat.
Visitors can engage with nature through recreational activities facilitated by the proximity of the Venta River, promoting an active lifestyle. The project successfully merges architecture with the environment, demonstrating a commitment to sustainability while providing quality accommodation for travelers.
For readers interested in the technical aspects, exploring the architectural plans, sections, and designs will provide deeper insights into the innovative practices employed in this project. The unique architectural ideas showcased in "Inspire Venta" emphasize a model for future tourism developments, illustrating how thoughtful design can enhance both user experience and environmental stewardship.


