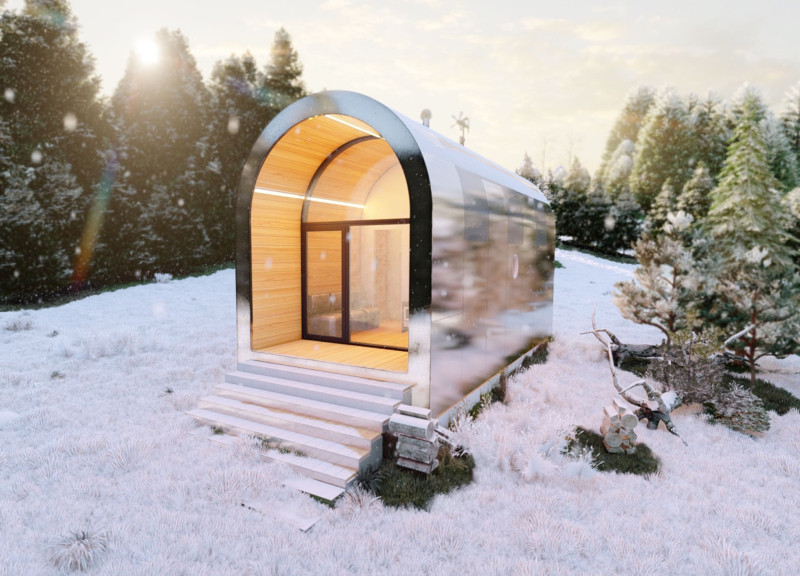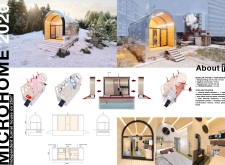5 key facts about this project
The Microhome functions as a versatile dwelling that caters to a range of lifestyles. It includes a living/working area, a hygiene unit, and a sleeping unit, all strategically designed to maximize utility while maintaining comfort. The design facilitates interaction between indoor and outdoor spaces through the incorporation of a terrace module, enhancing the overall living experience.
Modularity is a significant aspect of the Microhome's design, allowing for customization based on individual needs. The tunnel shape of the structure not only optimizes natural light and airflow but also promotes energy efficiency. The strategic placement of windows and openings ensures that the interiors are well-lit and ventilated, creating an inviting atmosphere.
Innovative design approaches distinguish the Microhome from conventional housing solutions. The project's commitment to sustainability is evident in its material selection, which includes wood for structural elements, metal for durability, and glass to maximize daylight exposure. The use of foam in insulation enhances the home’s energy efficiency, while systems for gray water recycling, solar thermal collectors, and an incineration toilet contribute to its ecological footprint.
The inclusion of a heat-retaining fireplace serves dual purposes: it provides warmth and contributes to energy conservation. This combination of functional systems underscores the Microhome’s efficiency in resource management. Additionally, the recyclable construction methodology minimizes waste, aligning with contemporary sustainable architecture principles.
The Microhome's spatial organization is a notable feature, combining essential living units within a limited footprint. The design cleverly integrates storage solutions to address space constraints while retaining a sense of openness. By prioritizing adaptability, the Microhome accommodates various usage scenarios, making it applicable to different demographic needs.
For those interested in a comprehensive understanding of the Microhome project, exploring its architectural plans, sections, and design details will provide deeper insights into its innovative approaches to architecture and contemporary living solutions. The project illustrates how thoughtful design can effectively respond to modern housing challenges while promoting sustainability and enhanced quality of life.























