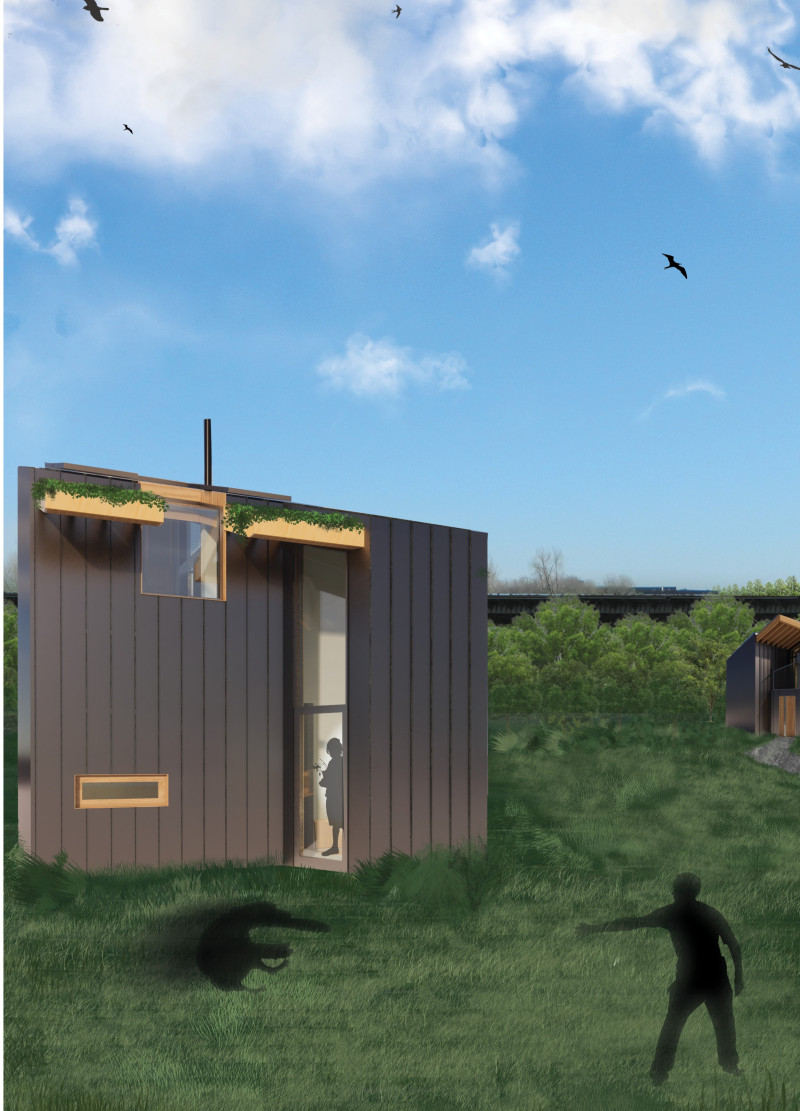5 key facts about this project
The architecture embodies a unique blend of traditional housing typologies while adapting them to contemporary needs. This approach fosters diverse residential options, allowing for single-family units, duplexes, and row houses to coexist harmoniously. Such flexibility in the design promotes a sense of community while catering to varying lifestyles and demographic needs in Queens.
Key elements of the project include its use of materials that are both sustainable and aesthetically pleasing. Eco-Mesh, bamboo, and responsibly sourced wood are central to the construction, providing a tactile quality that is inviting while aligning with environmental considerations. The design effectively integrates low-emission materials and energy-efficient systems, such as solar panels and natural ventilation strategies, reinforcing the project’s commitment to sustainability. Glass elements are prominently featured throughout the design, allowing ample natural light while offering unobstructed views of the surrounding urban landscape.
One of the most notable design approaches in Alt-Shift is its focus on redefining the relationships between spaces—both within the architecture itself and in its interaction with the urban context. The project employs a divisive and shifting volumetric scheme, where residential components are strategically arranged to optimize space utilization without compromising individual privacy. This process creates diverse communal areas that encourage social interaction among residents, enhancing the overall livability of the project.
The architectural plans reveal thoughtful spatial distribution, where sleeping lofts and terraces are cleverly integrated to promote multifunctional living. These areas are not only designed for private use but also offer opportunities for community gardening and shared outdoor activities, fostering a sense of neighborliness. The spatial arrangements emphasize connectivity, ensuring that residents can easily navigate both interior and exterior spaces, facilitating engagement with the community.
Moreover, the design showcases an understanding of the importance of future adaptability. By considering potential changes in population density and user needs, the architecture remains relevant over time. Such foresight helps to establish a lasting impact, ensuring that the Alt-Shift project's design remains an integral part of the urban fabric.
In summary, Alt-Shift represents a thoughtful response to the challenge of revitalizing underutilized urban spaces through carefully considered architectural design. Its emphasis on sustainability, community interaction, and adaptable living environments are exemplary of contemporary urban architecture's potential. For those interested in further exploring the architectural plans, sections, and ideas behind the design, it is encouraged to review the project presentation for a comprehensive understanding of this engaging initiative.


























