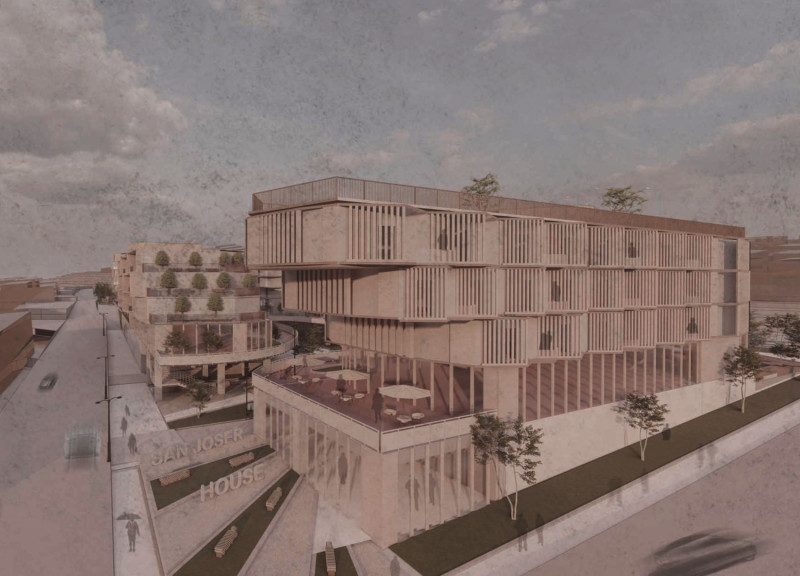5 key facts about this project
Unique Functional Elements
A distinctive aspect of the San Joser House is its integration of community facilities directly within the residential structure. This includes spaces such as a children’s area, a senior center, and a flexible library. These amenities encourage not only recreational engagement but also foster community relationships among residents. The architectural design supports shared living principles where functionality and social connectivity are prioritized.
The project employs a multifunctional approach to space use. For instance, the communal areas are adaptable to host different events and gatherings, enabling a cohesive community atmosphere. Furthermore, the inclusion of a sports center and classrooms emphasizes the importance of active lifestyles and educational opportunities, which are often lacking in traditional housing developments.
Sustainable Design Practices
Sustainability is woven into the fabric of the San Joser House architecture. The design incorporates eco-friendly materials such as white oak for interiors and tempered glass to maximize natural light while reducing energy consumption. The use of aluminum sheets for the façade not only contributes to the aesthetic value but also ensures durability against climate challenges.
Additionally, the project has been meticulously planned for optimal environmental performance. Ventilation analyses and sunshine studies inform the building orientation, granting residents access to natural light and airflow, thus enhancing comfort and reducing reliance on artificial heating and cooling solutions.
Innovative Community Interaction
To enhance community engagement, the San Joser House utilizes modern technology. An interactive app has been implemented, allowing residents to manage shared spaces efficiently. This application serves as a platform for scheduling events, coordinating facility usage, and creating a connected living environment. This tech-savvy approach is particularly significant, as it integrates contemporary lifestyle needs into architectural design.
The design's vertical circulation system has been optimized for user convenience, ensuring that pathways for residents and visitors are intuitive and secure. Emergency routes are clearly defined, emphasizing safety while maintaining design integrity.
For more detailed insights into this architectural project, including exploration of architectural plans, sections, designs, and ideas, consider reviewing the project presentation. This analysis serves as an introduction to the various elements that characterize the San Joser House, highlighting its significance within the affordable housing landscape in San Francisco.


























