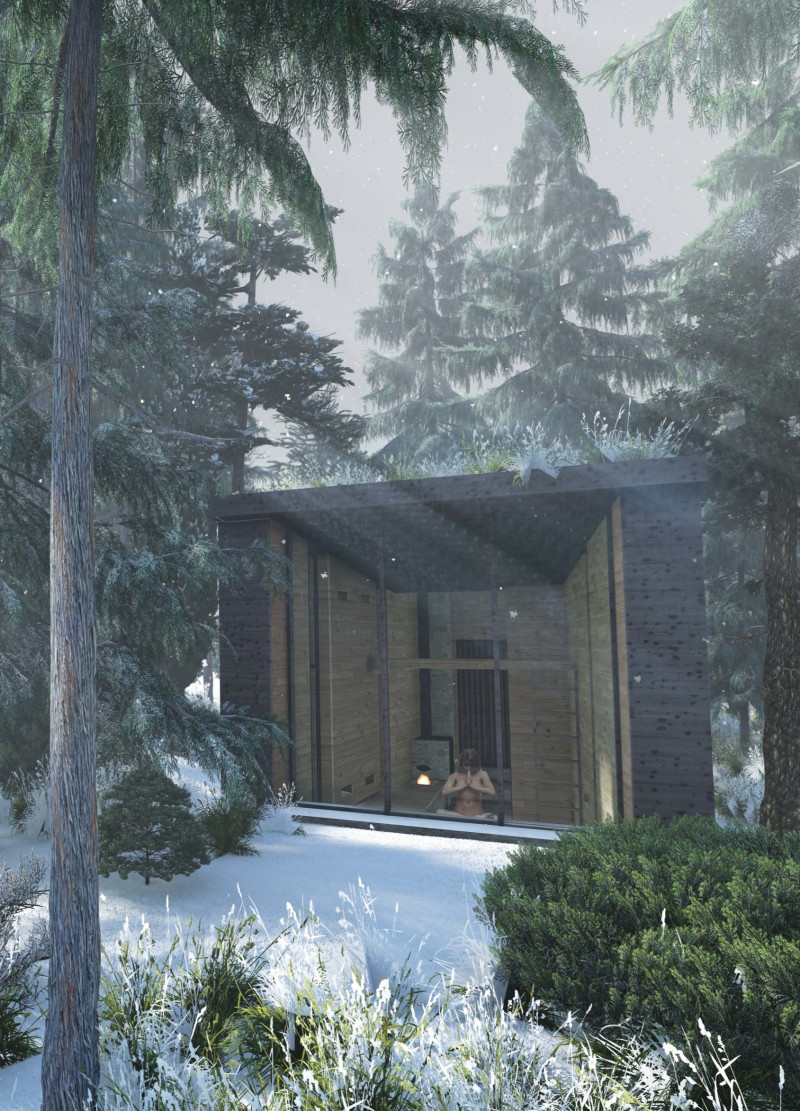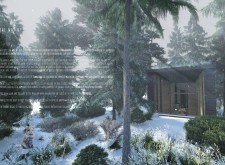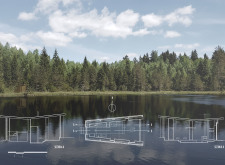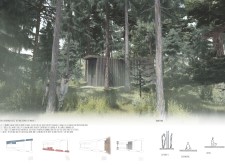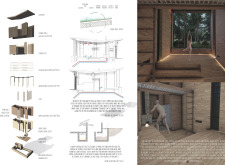5 key facts about this project
Mindfulness and reflection are pivotal in the design, and the spatial layout is meticulously crafted to encourage a seamless flow between internal and external environments. The cabin is strategically oriented east to west to maximize sunlight throughout the day, which enhances the natural warmth and ambiance within the living spaces.
The project consists of various functional areas designed to support different aspects of well-being, including a dedicated meditation space with panoramic views of the surrounding landscape, a grounding area for physical connection to nature, and a social resting area that blurs the lines between the indoor and outdoor environments. The materials selected for the construction are aligned with a sustainable ethos, incorporating elements that complement the aesthetic and structural integrity of the design.
Architectural Integration of Nature
The project distinguishes itself through its approach to integrating architecture with the natural landscape. The cabin employs extensive glazing alongside natural wood materials to foster transparency and openness, allowing occupants to experience the forest environment fully. The sensory experience is enhanced through the use of a green roof and durable wooden cladding, which not only insulate the cabin but also encourage biodiversity by blending the structure into its surroundings.
Furthermore, unique transitional spaces guide occupants through various experiences, promoting a sense of journey. These pathways are designed with both functionality and engagement in mind, leading visitors to explore the landscape and reflect on their mindset.
Sustainability as a Core Design Principle
Another significant aspect of the project is its commitment to sustainability. "The Way Up" utilizes eco-friendly insulation and rainwater collection systems, coupled with a urine-diverting toilet, to reduce environmental impact. This emphasis on sustainable building practices highlights the project’s commitment to preserving the natural ecosystem while providing an immediate framework for enhancing well-being.
The architecture involves a minimalist aesthetic that emphasizes clean lines and functional forms. This focused design approach results in a living space that naturally promotes tranquility and introspection, underscoring the project’s goal of creating a holistic experience for its occupants.
For those interested in a deeper understanding of the architectural aspects of "The Way Up," including its architectural plans, sections, and overall design strategies, further exploration of the project presentation is encouraged. By reviewing these elements, readers can gain valuable insights into the thought process and methodology behind this architectural endeavor.


