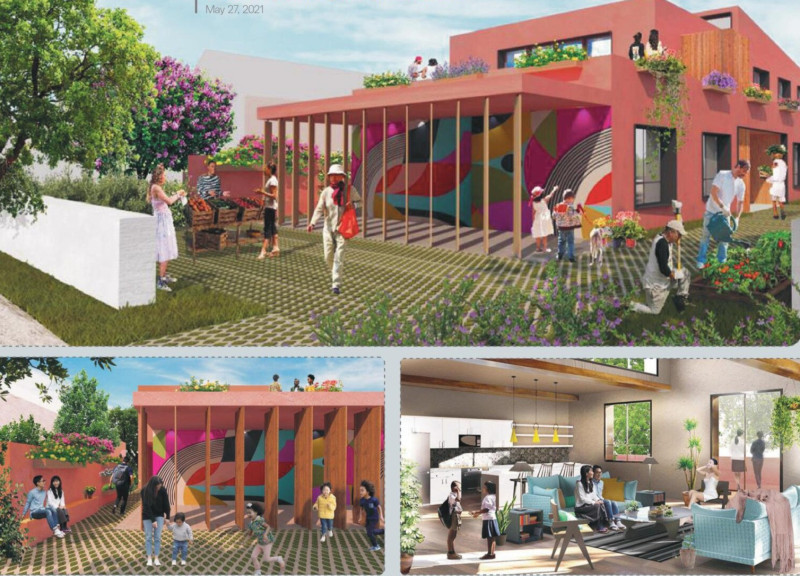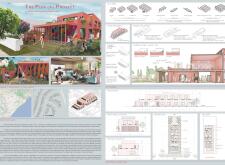5 key facts about this project
The architecture of The Plex (+) reflects a modern sensibility grounded in functionality and social responsibility. The design features a combination of individual units alongside shared communal spaces, fostering interactions and connections among residents. This approach encourages a community atmosphere, emphasizing collaboration and shared experiences as fundamental components of a more sustainable urban lifestyle. The integration of various unit typologies, such as studios and multi-bedroom apartments, demonstrates an understanding of the demographic diversity that characterizes urban populations, accommodating different needs and lifestyles.
A key aspect of this project's design lies in its focus on community engagement through architecture. The thoughtfully allocated public amenities, including gardens, art spaces, and recreational areas, create opportunities for residents to gather, collaborate, and engage in social interactions. These spaces are crucial in countering the often isolating nature of modern urban life, reminding residents of the importance of community bonds. The combination of shared areas with private living spaces reflects a balanced approach, allowing for personal privacy while promoting community support and interaction.
The materiality of The Plex (+) plays a significant role in its architectural expression. The choice of reinforcement concrete as a foundational material provides structural integrity, while wood cladding offers warmth and a sense of homeliness. Expansive glass panels enhance connectivity with the outdoor environment, allowing natural light to permeate the units, thereby improving the overall living experience. The inclusion of eco-friendly paints in exterior murals highlights a commitment to sustainability, reinforcing the project's dedication to environmental stewardship alongside its architectural goals.
Unique design approaches featured in The Plex (+) focus heavily on modularity. The ability to expand and adapt the structure as community dynamics shift is not only practical but also innovative in addressing the ever-evolving needs of urban residents. This design flexibility ensures that the project remains relevant over time, accommodating changes in demographics and housing demands without compromising the integrity of the original design.
Furthermore, the architectural organization of The Plex (+) exemplifies efficient spatial planning, maximizing functionality while maintaining a cohesive visual narrative. The integration of sections that provide clear sightlines between indoor and outdoor spaces enhances the sense of openness, making the apartments feel larger and more welcoming. Accessibility is thoughtfully considered within the design, ensuring that all residents can benefit from the communal amenities and shared spaces, thus upholding the project's inclusive ethos.
In summary, The Plex (+) Project stands as a robust architectural endeavor addressing the complexities of urban living through thoughtful design and a commitment to community-centric ideals. Its modularity, material choices, and innovative use of space collectively emphasize the potential of architecture to improve living conditions and forge stronger community ties. To gain a deeper insight into the architectural plans, sections, and designs, readers are encouraged to explore the comprehensive presentation of this project. Engaging with the architectural ideas represented in The Plex (+) will undoubtedly reveal further dimensions and nuances of this significant urban initiative.























