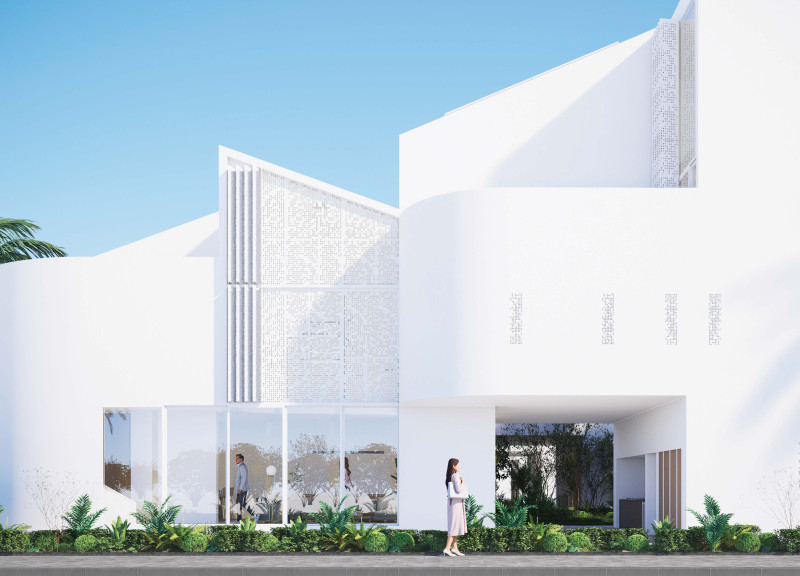5 key facts about this project
From the outset, the design showcases a clear concept centered around transparency and connectivity. Large, expansive windows promote an abundance of natural light, enhancing the interior environment and fostering a connection with the surrounding landscape. This thoughtful integration of light is not merely aesthetic; it cultivates a welcoming atmosphere that encourages collaboration and interaction among users. The architectural layout prioritizes open spaces, facilitating fluid movement and encouraging a sense of community within the building.
Materiality plays a crucial role in this project, with an emphasis on using sustainable and locally sourced materials. The facade is composed of recycled brick and glass, merging traditional building techniques with modern sensibilities. The use of these materials not only reduces the building's carbon footprint but also imbues the architecture with a sense of place, reflecting the local vernacular while still pushing forward innovative architectural ideas. The juxtaposition of warm brick tones against the sleek glass elements introduces visual interest and depth, demonstrating a balanced approach to material selection.
Each important component of the structure has been meticulously considered. The roof features a green living garden, which serves both as an eco-friendly insulation method and a space for recreation, adding to the building’s multifunctionality. This rooftop garden enhances biodiversity, promotes environmental responsibility, and provides users with a retreat from the urban hustle below.
The design approach is particularly unique in its incorporation of passive solar principles, maximizing energy efficiency while minimizing reliance on artificial lighting and climate control systems. This commitment to sustainability is reflected not only in the design decisions but also in the ability of the building to adapt to changing environmental conditions through its responsive architecture.
The interior spaces are crafted to promote both individual focus and communal engagement, with designated areas that serve as quiet zones for concentration, as well as larger open spaces for gatherings and collaborative efforts. The intersection of these spaces is thoughtfully designed to mirror the needs of modern professionals and community members, making it a versatile hub of activity that can be adapted for future uses.
The project is a testament to the value of integrating design with functional requirements while embracing the ecological imperatives of today’s architectural practice. Every element, from the material selection to the building's orientation, is an embodiment of the principles of sustainability and user-centered design. The finished architecture not only meets the needs of its occupants but also contributes positively to the larger urban fabric.
For those seeking to delve deeper into the nuances of this project, exploring the architectural plans, sections, designs, and ideas represented can provide valuable insights into the thoughtful design process behind this innovative endeavor. The project stands as an inspirational model for future developments, and further examination will reveal even more of its compelling details and design narratives.


























