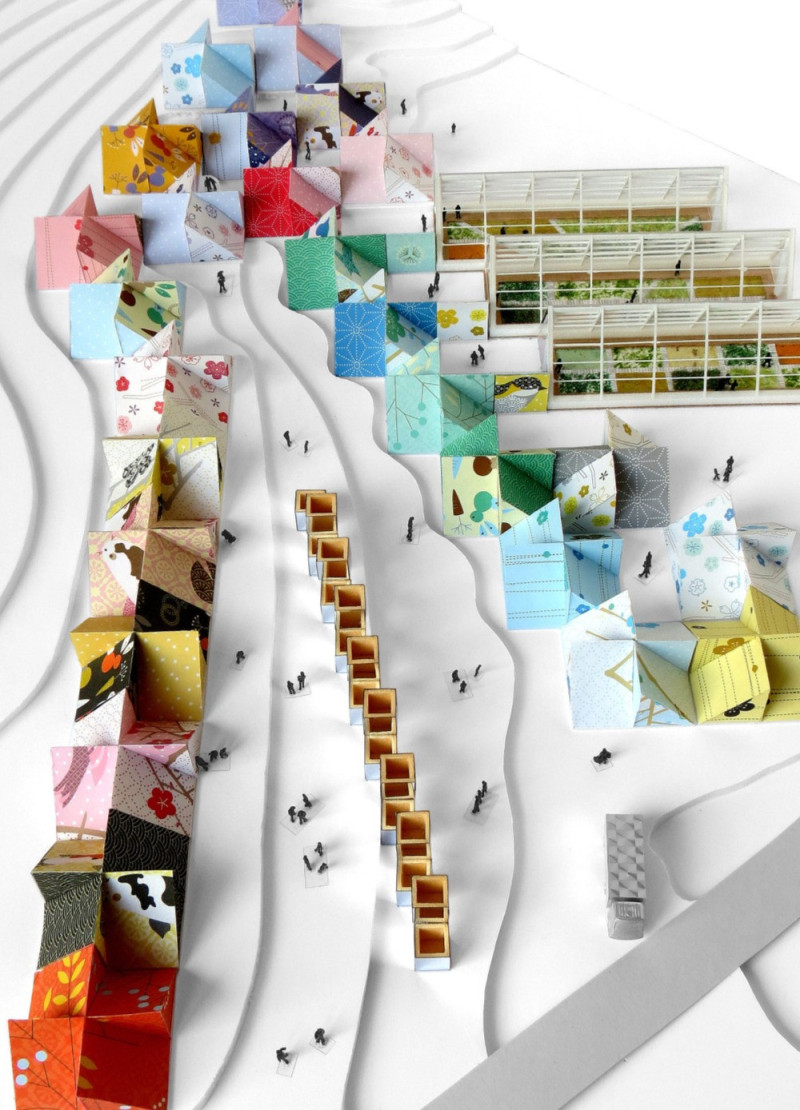5 key facts about this project
The primary function of the Recycling Village is to create a shared space that promotes active participation in sustainability efforts while serving as a resource center for educational initiatives. This facility will host workshops and events focused on recycling, composting, and broader ecological awareness, encouraging local residents and visitors to engage with sustainable practices firsthand. By incorporating both educational and practical aspects, the structure seeks to establish a community-centric approach to environmental stewardship.
The architectural design features a series of modular units that reflect the traditional Icelandic village layout while also addressing contemporary needs. These units are carefully arranged to create inviting public spaces that foster social interaction and collaboration among community members. By utilizing an adaptive morphological strategy, the design accommodates the site's natural topography, ensuring minimal disruption to the landscape. Each modular unit is tailored to serve specific purposes, whether for workshops, community gatherings, or educational sessions.
A unique aspect of the architectural design lies in its commitment to using sustainable materials. The project incorporates recycled wood panels, eco-core panels made from polyethylene terephthalate and oriented strand board for structural support, and reclaimed materials sourced from past constructions. By emphasizing local resources, the architectural approach not only reduces environmental impact but also enhances the significance of the design within the local context. The integration of solar panels on south-facing facades further underlines the focus on renewable energy, enabling the community center to generate its own energy while educating users on the potential of such systems.
The open layout of the project encourages a fluid movement between different spaces, allowing for informal gatherings and promoting interaction. Common areas and landscaped environments are strategically placed to serve as focal points for community activities. This consideration for shared spaces distinguishes Recycling Village from conventional architectural practices that often prioritize privacy over communal engagement.
In fostering a participatory ethos, the design invites community members to contribute to the construction process. This collaborative approach not only builds a greater sense of ownership among residents but also serves as a practical educational tool. Workshops that encourage hands-on involvement in sustainable practices make the learning process more tangible, ensuring that participants are equipped with the necessary knowledge and skills to implement similar practices in their own lives.
The architectural strategies employed in Recycling Village are emblematic of a wider movement toward sustainability in design. By marrying ecological concerns with community needs, the project affirms the evolving role of architecture as a facilitator of social and environmental progress. As a resource for local knowledge and skill sharing, the community center acts as a catalyst for fostering sustainable habits that can extend beyond the village itself.
Readers interested in exploring this architectural project further are encouraged to examine the full range of its architectural plans, sections, and designs. These documents reveal the thoughtful articulation of space within the Recycling Village and provide deeper insights into the innovative architectural ideas that define this community-oriented initiative. Investigating these elements will offer a more comprehensive understanding of how design can effectively respond to contemporary challenges while nurturing communal ties.


























