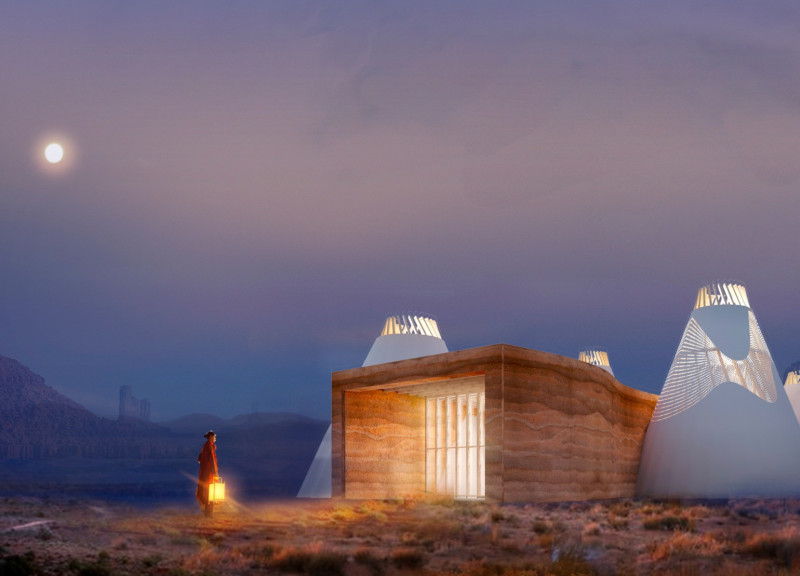5 key facts about this project
At its core, "The Valley" represents a compassionate approach to healthcare architecture. By focusing on the needs of children and their families, the project seeks to alleviate some of the stress and anxiety associated with terminal illness. The overall function of the hospice is multifaceted, accommodating not just medical care, but also offering places for respite, interaction, and play, thereby fostering a supportive community atmosphere.
One of the notable aspects of the design is its fluid layout, which avoids rigid, geometric forms in favor of more organic shapes that reflect the natural terrain. The building features dome-like structures that mimic the appearance of tents, symbolizing shelter and safety. This choice in form not only enhances the aesthetic appeal but also promotes an environment where children can feel secure. The strategic use of space encourages exploration and movement, allowing children to navigate the facility with ease and comfort.
A careful selection of materials reinforces the project's warm and inviting nature. The use of timber framing throughout the structure provides not only structural support but also contributes a sense of homeliness that is often missing in clinical settings. Complementing the timber, earthen walls made from adobe or rammed earth are employed to regulate temperature and maintain a sense of connection to the local landscape. These materials not only fulfill functional roles but also engage the senses, offering a tactile experience that is both comforting and engaging for the young visitors.
Natural light plays a crucial role in the overall atmosphere of "The Valley." The design incorporates large windows and strategically placed openings to ensure that natural light permeates the interior spaces. The thoughtful arrangement of glass enhances the connection between the interiors and the exterior environment, allowing the children and their families to benefit from the calming presence of the surrounding landscape. This visual interaction instills a sense of peace and tranquility that aligns with the hospice's mission.
Unique design strategies employed in "The Valley" also include the incorporation of communal areas that facilitate family gatherings and social interaction. These spaces are intentionally designed to encourage connection and support among families navigating similar challenges. By creating environments where families can share experiences, the architecture fosters a sense of community and belonging, which is essential for emotional healing.
The sophisticated integration of sustainable practices further enhances the project's appeal. The careful selection of materials and building orientation reflects an awareness of environmental responsibility. Passive heating and cooling strategies are implemented to minimize energy consumption, supporting the overarching goal of compassion not just towards the patients but towards the planet as well.
For those interested in architectural insights, exploring the architectural plans, sections, and various design details of "The Valley" can provide a deeper understanding of how these elements work together to create a cohesive and supportive environment. The design not only fulfills its intended functions but also serves as an inspirational model for future projects in healthcare architecture. Engaging with these aspects will reveal the thoughtfulness behind each decision, showcasing the potential of architecture to positively impact the lives of those it serves.























