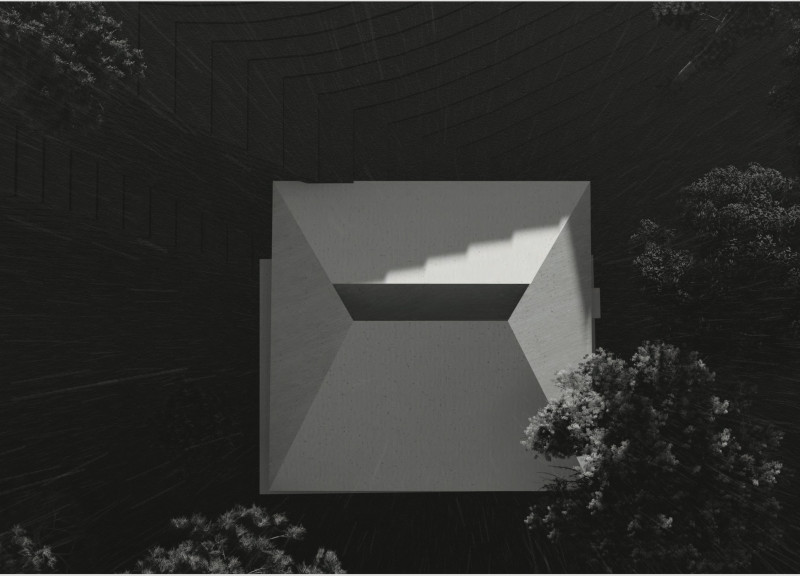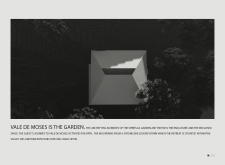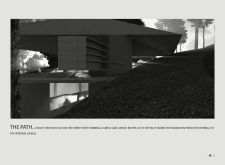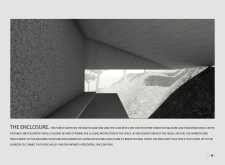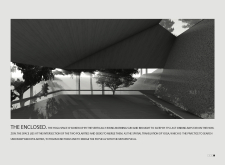5 key facts about this project
Functionally, the retreat is designed to accommodate a variety of meditative and introspective practices, providing spaces that cater to individual and group activities. The layout invites guests to traverse a carefully curated pathway that leads them from the bustling external world into an inner sanctum, marking a transition from everyday life into a meditative state. Each element is purposefully positioned to guide the experience of users, from their initial engagement with the landscape to their arrival at central meditation and yoga spaces.
The project is defined by several important architectural elements that contribute to its overall efficacy. The central pathway serves not only as a physical route but also as a metaphorical journey. It is wide enough for groups to walk together while still maintaining a sense of privacy, encouraging conversations and shared experiences among retreat participants.
The visitor experience is further enhanced by the carefully designed enclosed areas. The meditation spaces are delineated with natural materials that create a sense of both intimacy and openness, allowing users to feel connected to their surroundings while also having their personal space respected. These enclosures take advantage of views of the landscape and the interplay of light throughout the day, creating subtle shifts in ambiance that further promote relaxation and contemplation.
The choice of materials plays a significant role in the architectural identity of Vale de Moses. The project features concrete as a primary structural component, offering durability while ensuring that the forms blend seamlessly into the terrain. Wood is prominently used in flooring and furniture, adding warmth and inviting touch that engages visitors’ senses, while earthy materials ground the design in its environment, exemplifying a commitment to sustainability and natural aesthetics.
Unique design approaches are evident throughout the project, particularly in the way architecture is used as a facilitator of spirituality. The pathway encourages a sense of pilgrimage, allowing individuals to step away from their day-to-day routines and engage with a transformative experience. The integration of nature is paramount; the design does not seek to impose but rather to embrace the existing landscape, offering spaces that respond to natural features and promote a sense of belonging within the environment.
Type and placement of openings in the structure are intentional; large windows bring in natural light, creating an inviting atmosphere, while strategically positioned openings ensure that views are framed in ways that lead the eye to the surrounding beauty, enhancing the connection between inside and outside. This thoughtful engagement with the landscape enhances the sensory experience of being at the retreat, fostering a profound relationship with nature.
Vale de Moses stands as a compelling example of how architecture can fulfill deeper human needs for connection, introspection, and peace. The mindful design encourages interaction with both the built environment and nature, making it an exemplary case of modern retreat architecture. For those interested in understanding more about the architectural nuances and thoughtful planning of this project, a deeper exploration of the architectural plans, sections, and designs reveals further insights into the concepts that shaped its realization. Engaging with the architectural ideas presented in Vale de Moses will enrich your understanding of the merging of functionality and aesthetic sensitivity within the realm of retreat design. Explore the project presentation to discover the intricacies that make its architectural narrative compelling.


