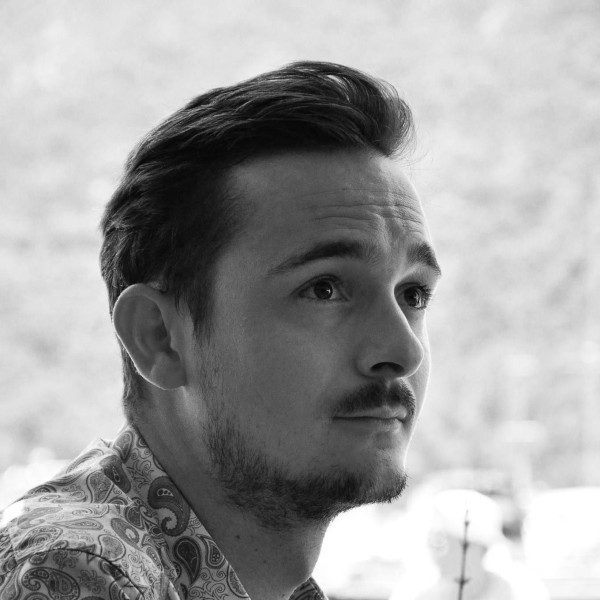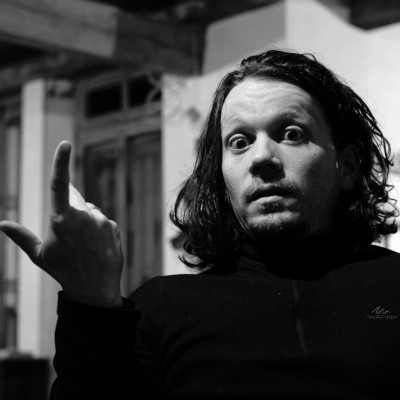5 key facts about this project
The primary function of "Fire Camp" is to serve as a gathering place that captures the essence of communal living while reflecting Icelandic cultural narratives. With its dual volumes—the living area and the technical building—this architecture is equipped to meet various user needs. The living area features expansive glass facades, maximizing natural light and providing breathtaking panoramic views of the surrounding landscape. This seamless connection to the external environment reinforces one of the project's core principles: to create a welcoming atmosphere that invites social engagement.
The design approaches taken in "Fire Camp" are noteworthy for their integration of local traditions with modern architectural practices. The form of the building draws on Icelandic vernacular architecture, particularly the traditional turf houses, characterized by their sloping roofs and earth-hugging forms. This design choice not only honors historical building practices but also plays a functional role in responding to Iceland's climatic challenges. The pitched roofs aid in minimizing snow accumulation and wind load, ensuring that the structure remains resilient in harsh conditions while fostering a sense of shelter and safety.
Material selection is another critical aspect of the project. The use of wood provides a natural warmth and texture that resonates well with the surrounding environment, creating a comfortable interior that invites users to linger. Glass is incorporated to enhance the visual connection between the indoors and outdoors, while stone is strategically used to enhance thermal mass and durability. This thoughtful material palette aligns with sustainable design principles, ensuring that the building is both functional and respectful of its natural surroundings.
Spatial organization within "Fire Camp" has been carefully considered to enhance user experience. The layout facilitates intuitive movement between various functional areas, promoting a sense of community. Shared spaces are positioned to make the most of natural light and views, encouraging social interaction while allowing visitors to appreciate the unique beauty of the Icelandic landscape.
What sets "Fire Camp" apart from conventional designs in similar settings is its strong emphasis on cultural resonance and community focus. The architectural strategies employed here do not simply address functional needs; they celebrate the rich narratives of Icelandic culture through their forms and spaces. This approach fosters a sense of place that is both welcoming and enriching for its users.
As you delve deeper into this architectural project, consider exploring the architectural plans, sections, and designs that further illustrate the meticulous thought behind "Fire Camp." These elements offer valuable insights into the architectural ideas that shape its identity and functionality. Engaging with these details will allow for a broader understanding of how this design weaves together tradition, community, and the natural environment, making "Fire Camp" a compelling example of contemporary architecture in a distinctive locale.


 Hubert Pierre Olivier Charlaix,
Hubert Pierre Olivier Charlaix,  Mathieu Henri Pierre Nouhen
Mathieu Henri Pierre Nouhen 























