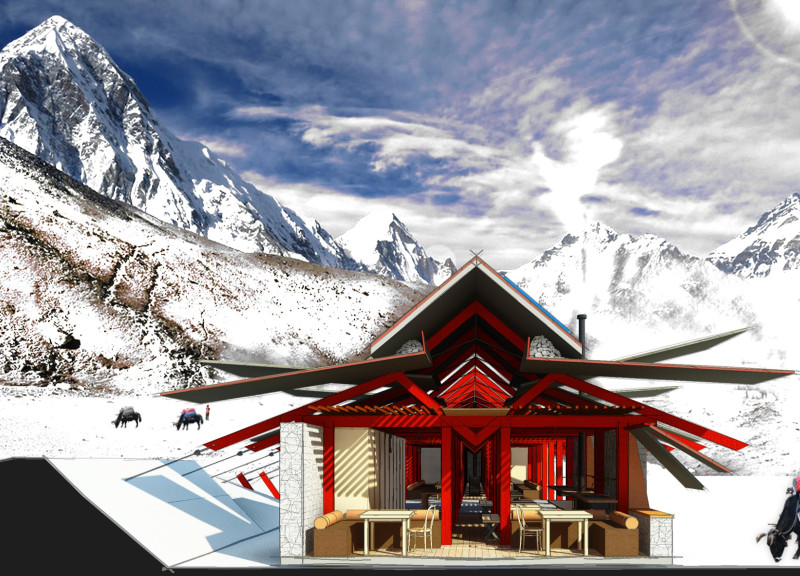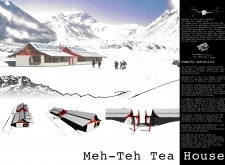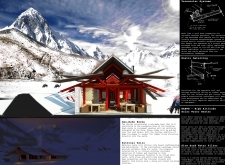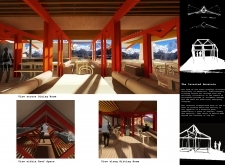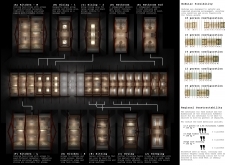5 key facts about this project
Functionally, the Meh-Teh Tea House encompasses several essential elements that cater to a range of activities, including dining, relaxation, and social interaction. The layout is intentionally designed to facilitate group gatherings, allowing flexibility in how the space can be utilized. The interiors feature distinct areas designated for cooking, eating, and relaxing, fostering a sense of community among users. Each space is carefully articulated to support various group sizes, ranging from intimate gatherings to larger communal events. The integration of kitchens optimized for communal cooking signifies the tea house’s role in emphasizing shared experiences, encouraging visitors to engage with one another in a focused yet informal setting.
Architecturally, the design showcases a timber frame structure that draws inspiration from the natural slopes of the Himalayas. The sloping roof, which resembles an inverted mountain, serves both aesthetic and functional purposes. It allows for natural ventilation while directing rainwater towards collection systems, enhancing the building’s sustainability. The overall form is characterized by its adaptation to the harsh weather conditions commonly found at high altitudes, promoting thermal efficiency and ensuring comfort within its walls. This is a crucial consideration in areas where temperatures can fluctuate significantly.
Material selection plays a crucial role in the architectural expression of the Meh-Teh Tea House. Timber, sourced locally, is the primary building material offering warmth and structural reliability, while indigenous stones are utilized for their thermal mass properties. This combination not only reinforces local construction practices but also ensures that the building blends seamlessly into its picturesque surroundings. Additionally, materials such as lightweight sheeting for the roof further enhance the building’s overall performance, making construction manageable and minimizing environmental impact.
One of the most notable design approaches is the incorporation of high-altitude solar water heaters alongside adjustable roof panels, which allow users to adapt the environment to changing weather conditions. This feature showcases an innovative use of technology in harmony with traditional architecture, reinforcing the project’s commitment to sustainability. The tea house is equipped with features such as rainwater harvesting systems, allowing it to operate independently of external water sources and reducing its environmental footprint.
The aesthetic appeal of the Meh-Teh Tea House is further amplified by thoughtful design details that resonate with the cultural context of the region. The integration of vibrant elements amidst a palette of natural materials creates a warm and inviting atmosphere that stands in contrast to the starkness of the snowy landscape. This artistic expression not only enhances the visual identity of the tea house but also contributes to a sense of place, making it a landmark within its geographical setting.
In summary, the Meh-Teh Tea House represents a thoughtful melding of architecture and community-focused design. Its functional spaces, innovative approaches, and respect for local materials create an environment that is as practical as it is inviting. Readers are encouraged to explore the project presentation for more detailed insights, including architectural plans, architectural sections, and architectural designs, which highlight the unique ideas and execution behind this remarkable architectural endeavor. Through this exploration, one can gain a deeper understanding of how the Meh-Teh Tea House not only meets the needs of its users but also embodies a spirit of sustainability and community connection that is fundamental to its mission.


