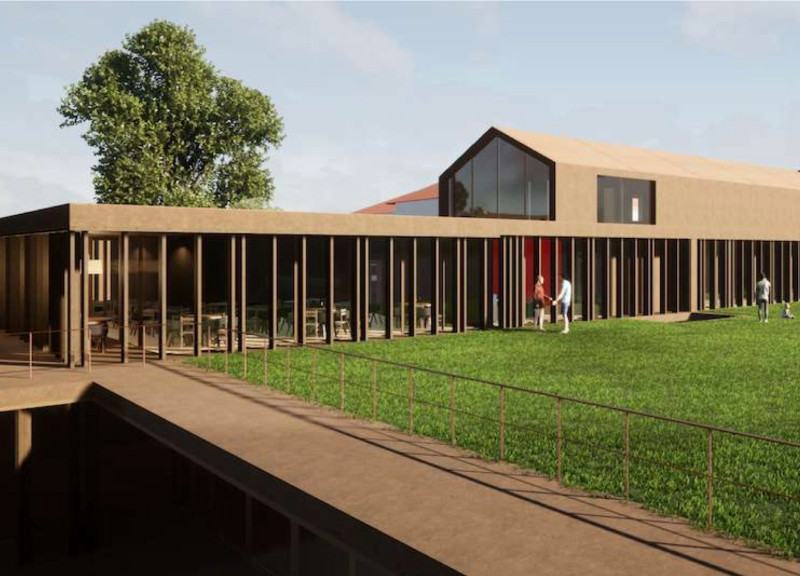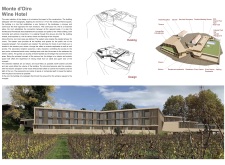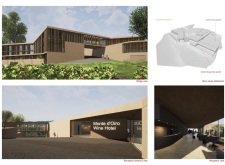5 key facts about this project
The Monte d'Oiro Wine Hotel is a carefully crafted architectural project that emphasizes its connection to the surrounding vineyard landscape in the Alentejo region of Portugal. The design reflects a commitment to integrating with the natural environment while providing a luxurious space for visitors engaged in wine tourism. This project combines functionality with an aesthetic appeal that taps into the region's cultural heritage, offering various amenities that cater to both leisure and the exploration of viticulture.
The architectural design showcases a fluid, sinuous form that follows the contours of the topography. This approach engenders a seamless transition between indoor and outdoor spaces, encouraging interactions with the picturesque surroundings. The layout is organized to facilitate ease of movement, with clear pathways connecting accommodations, dining spaces, and recreational facilities.
Integration with Landscape
A distinctive aspect of the design is its harmonious relationship with the natural landscape. The building utilizes local materials such as earth-colored concrete and oak, which not only contribute to the visual cohesion with the vineyard but also honor the ecological principles of sustainability. The orientation of the hotel ensures that most views from the private accommodations overlook the sprawling vineyards, providing guests with a constant connection to the scenic beauty of the surroundings.
The project includes multiple public areas such as a restaurant, spa, gym, and outdoor pool. The dining venue stands out for its large windows that enable diners to engage directly with the natural setting while enjoying culinary offerings crafted with local produce. The design prioritizes outdoor spaces, incorporating terraced areas and landscaped gardens that support both social interaction and peaceful reflection.
Functionality and Experience
The Monte d'Oiro Wine Hotel caters to a diverse range of guests by offering various accommodations, including standard rooms, superior rooms, suites, and a master suite. Each room is thoughtfully designed to make the most of the views and natural light, enhancing the guest experience through carefully considered spatial arrangement.
Furthermore, the hotel’s design incorporates elements that prioritize sustainability and environmental responsibility. The use of gravel and compacted earth for pathways aligns with the surrounding landscape while minimizing the ecological footprint of the building. The architectural layout fosters an efficient flow between public and private spaces, ensuring that guests have access to communal amenities without compromising their privacy.
For a comprehensive understanding of the Monte d'Oiro Wine Hotel, including specific architectural plans and sections, readers are encouraged to explore the project presentation. Investigating these architectural designs will provide deeper insights into the innovative ideas and thoughtful approaches that characterize this project.





















































