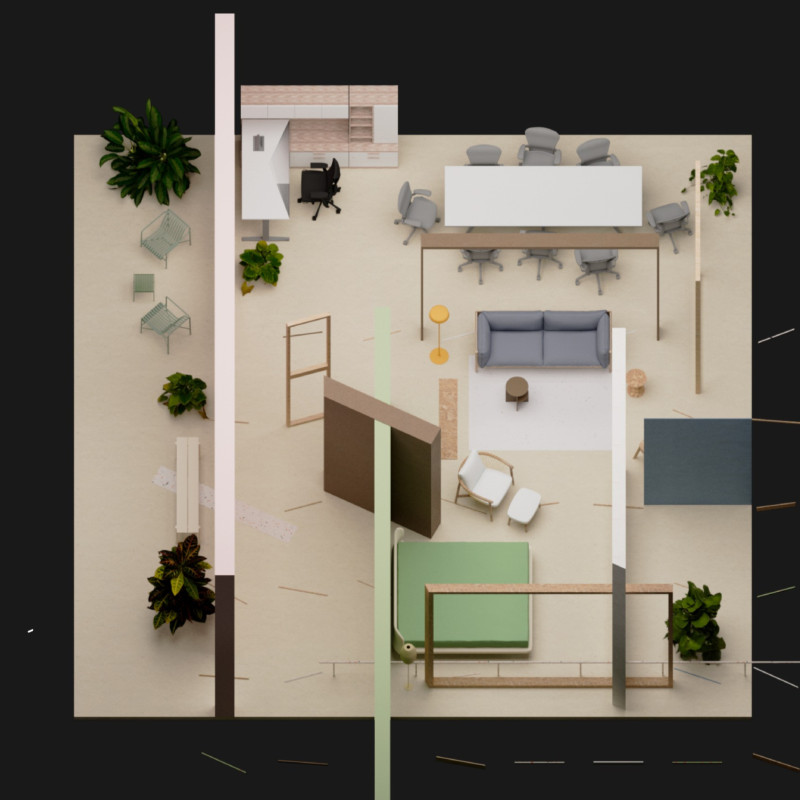5 key facts about this project
Unique Adaptations and Functionality
Phygital Haus is distinguished by its focus on the interplay between virtual and physical spaces, allowing for the creation of environments that change based on user interactions. This project incorporates pre-designed digital models referred to as "Asset Homes," which can be extracted, customized, and reused within a virtual context. This adaptability ensures that each living space can evolve over time, responding to the needs and lifestyles of its occupants.
The architectural approach emphasizes a fluid arrangement of spaces conducive to both work and leisure. The integration of biophilic design principles, such as indoor greenery, enhances the quality of life within the structure, fostering well-being and connection to nature. The effective use of materials, including wood panels, glass elements, metal fixtures, and textiles, reinforces the tactile experience of the environment while maintaining a modern aesthetic.
Design Implementation and Components
The architectural plans of Phygital Haus emphasize circulation and spatial relationships. The layout facilitates seamless movement between various areas, such as workspaces, communal zones, and private quarters. The design incorporates a range of perspectives, showcasing how natural light and open configurations interact to promote collaboration and comfort.
Architectural sections detail structural elements and accommodate diverse functions through multipurpose furnishings and innovative layouts. Each area within the Phygital Haus can be reconfigured, ensuring that the environment remains versatile and user-centered.
To deepen your understanding of this project, it is encouraged to explore the architectural plans, architectural sections, and architectural designs available for review. Engaging with these materials will provide further insight into the unique architectural ideas that drive the concept of the Phygital Haus.


























