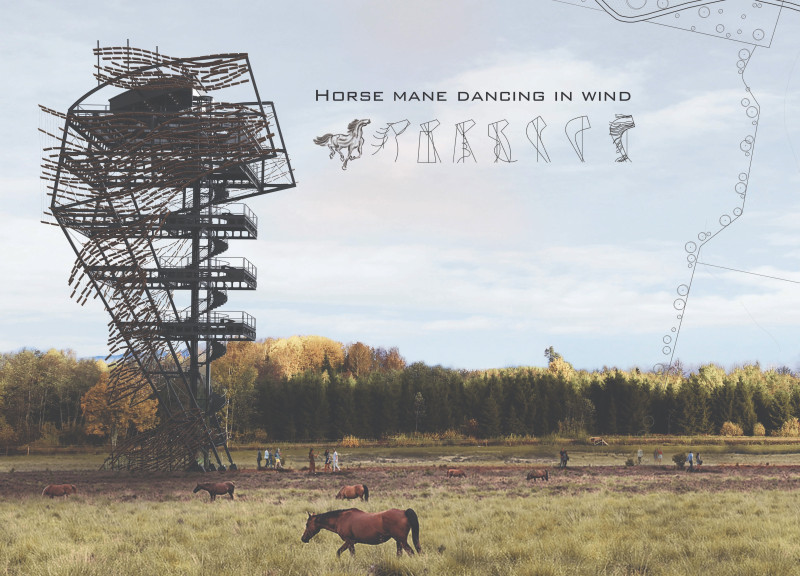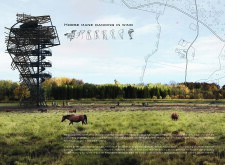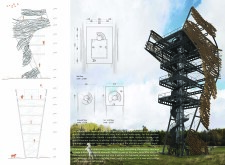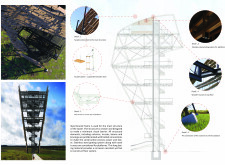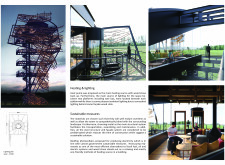5 key facts about this project
As a functional space, the tower is intended to provide various observation points, allowing guests to appreciate the expansive views of the surrounding landscape. The architectural design emphasizes accessibility while maintaining aesthetic integrity, inviting individuals to explore different levels and experience dynamic vistas throughout their visit. It offers a gathering place for locals and tourists alike, enhancing community interaction and connection to the natural beauty of the area.
In terms of materials, the project employs a combination of steel and wood, fostering a balance between strength and warmth. The structural framework is primarily composed of steel, which ensures the durability and stability crucial for an observation tower. Meanwhile, the façade utilizes wood that resonates with the natural elements surrounding the site, creating a warm aesthetic. This thoughtful pairing of materials also contributes to environmental sustainability, aligning with contemporary design values that prioritize eco-friendly practices. The integration of glass within the design enables abundant natural light to penetrate the interior while granting unobstructed views of the landscape, enhancing the overall experience for visitors.
One of the unique aspects of this design is the cantilevered platforms, which allow for a dynamic exploration of form and function. As visitors ascend the tower, they are engaged not only in a physical journey but also in a visual narrative that echoes the movement of wind through grass and the rhythm of nature. The wooden slats of the façade create a visual interplay of shadows and light, reinforcing the sense of fluidity that defines the design. These considerations reflect an innovative approach to architectural form, blending practical requirements with artistic intentions seamlessly.
The design further incorporates heating and lighting strategies that reflect contemporary sensibilities. Utilizing a heat pump for energy efficiency, paired with traditional wood stoves, the project retains a sense of comfort while remaining environmentally conscious. Lighting within the interior is thoughtfully placed to ensure that spaces feel welcoming and enhances the overall visitor experience, effectively responding to the natural rhythms of day and night.
This project stands out in its ability to honor cultural heritage while projecting a vision of modern architectural practice. By drawing from local traditions, it fosters a sense of place that resonates not only with visitors but also with the community at large. The architecture serves as a testament to Latvia's natural and cultural narratives, inviting interaction and exploration in a way that is thoughtful and inviting.
For those interested in delving deeper into the architectural aspects of the "Horse Mane Dancing in Wind," exploring the architectural plans, sections, and designs will provide valuable insights into the thoughtful approaches taken throughout the project. This exploration serves to enhance understanding of how architecture can reflect and celebrate its environment and culture, bridging the gap between the built and natural worlds.


