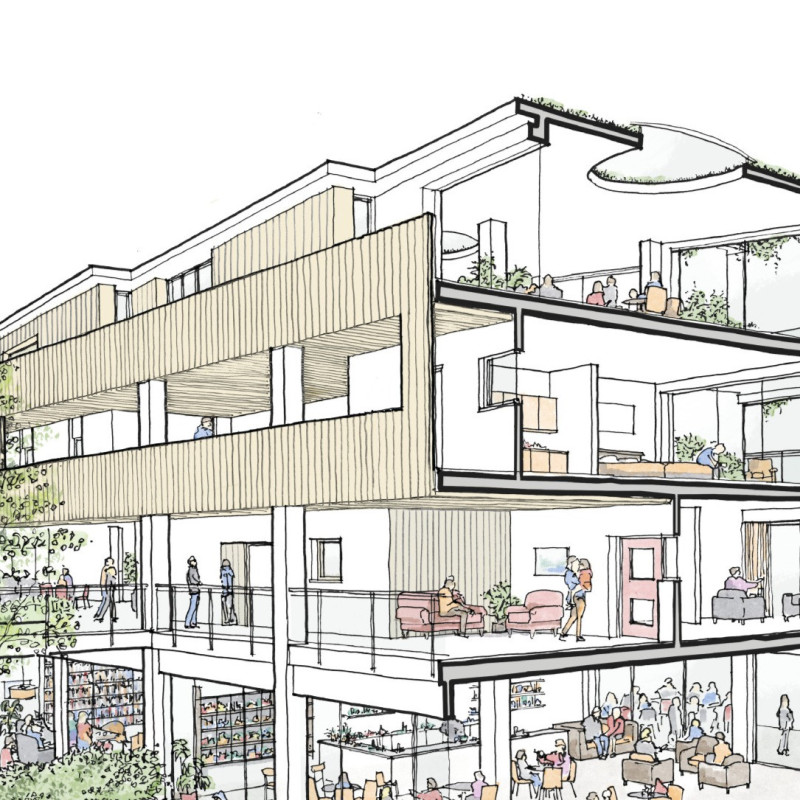5 key facts about this project
The primary function of the Co-Living Continuum is to provide diverse living spaces that accommodate individuals, couples, families, and various demographics, fostering an inclusive community environment. The architectural layout emphasizes interconnectedness, featuring shared amenities such as kitchens, social hubs, and gardens that promote interaction among residents. This design is particularly relevant in urban areas where social isolation is prevalent, serving as a countermeasure by encouraging collaboration and connectivity.
Sustainable Material Choices and Design Elements
The Co-Living Continuum distinguishes itself through its commitment to sustainable architecture. Key materials include Dowel Laminated Timber (DLT), which offers structural benefits while being environmentally friendly. This choice supports the project’s sustainability goals, as it reduces the carbon footprint associated with traditional building materials. Additionally, glass elements throughout the design enhance natural light penetration, creating a bright and inviting atmosphere within communal areas.
The project’s architectural layout incorporates flexible residential units that vary in size and configuration, catering to individual needs. This adaptability is a significant innovation within co-living designs, as it allows for modifications over time in response to changing demographics or personal preferences. The integration of vegetated green roofs also contributes to biodiversity and enhances thermal performance, underscoring the project’s ecological considerations.
Fostering Community and Interaction
The design encourages social interaction through strategically positioned communal spaces that serve as gathering points for residents. Shared kitchens and living areas are pivotal elements, enabling communal cooking and leisure activities while promoting engagement among residents. The architectural form emphasizes openness and accessibility, with pathways and common areas that facilitate movement and connection.
Another distinguishing feature is the project's approach to intergenerational living. By integrating spaces suitable for diverse age groups, the design aims to create an environment where various lifestyle needs coexist harmoniously. This inclusion fosters a sense of belonging and community support, which is often lacking in more traditional housing models.
Exploring the architectural plans, sections, and designs will provide deeper insights into how the Co-Living Continuum project effectively addresses contemporary urban living challenges. The innovative architectural ideas manifested in this project could inform future developments in community-oriented housing. For a comprehensive understanding of the design methodology and spatial organization, it is encouraged to review the detailed architectural presentations associated with the project.


 Simon Lewington
Simon Lewington 























