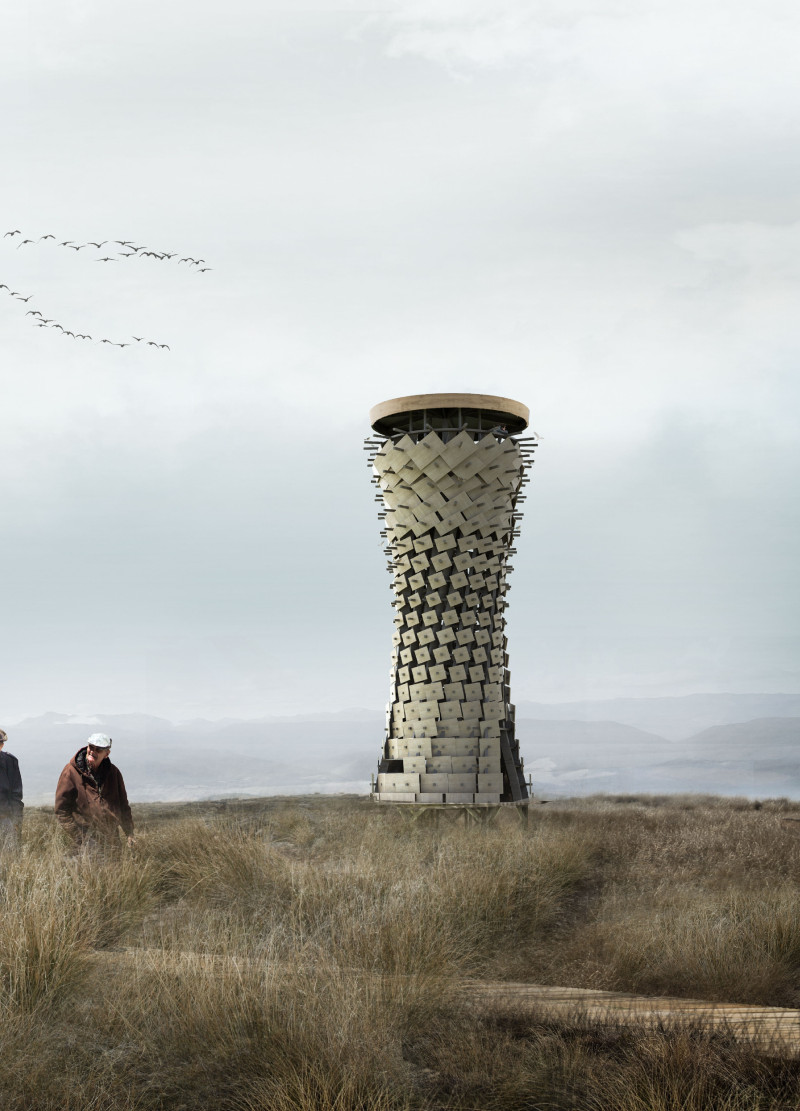5 key facts about this project
Functionally, the Perching Tower serves as an elevated platform for observation, allowing users to engage with the natural world from a unique vantage point. Its design is rooted in the idea of facilitating experiences that enrich the relationship between humans and their environment. Each aspect of the tower is carefully considered to promote accessibility while ensuring minimal disruption to the surrounding habitat. The architecture stands not just as a structure but as an educational tool that fosters appreciation for wildlife and encourages conservation practices among its users.
The overall form of the tower exhibits a sculptural quality that mimics the organic shapes found in nature. This design approach incorporates a winding structure that narrows at its base and expands upwards, reflecting natural growth patterns and offering optimal panoramic views from its observatory spaces. The implementation of locally sourced timber in its construction highlights the commitment to sustainability and environmental harmony. The choice of wood not only contributes to the natural aesthetic but also serves to enhance the connecting thread between the architecture and its context.
The tower features an intricately designed timber screen which plays a crucial role in modifying light and minimizing visibility into the observatory areas from both outside the structure and within, creating an immersive viewing experience. The careful positioning of window apertures throughout the tower allows for tailored views of bird migration paths, effectively framing the interaction between visitors and the avian species nearby. This aspect of the design demonstrates a thoughtful consideration of user experience, as the windows provide various perspectives that adapt with the changing sun and seasons.
A modular construction approach characterizes the design strategy employed in this project, facilitating ease of assembly and future adaptability. This element of the architecture allows for certain components to be modified or expanded upon, should the need arise in the future, ensuring longevity and relevance in the design’s practical applications. Such foresight reflects a broader understanding of spatial planning and user interaction that is essential in contemporary architectural practices.
The Perching Tower is conceptualized as more than just an observation point; it embodies a deeper narrative about ecological awareness and the importance of preserving natural habitats. It aims to foster a community around wildlife observation and conservation, engaging visitors in an experiential understanding of the wildlife that inhabits the area. The architectural design incorporates various viewing platforms that encourage visitors to move freely, mirroring the instinctual behaviors found within nature. This dynamic aspect of the tower not only enhances the aesthetic appeal but also cultivates an interactive environment that deepens the connection between people and the natural world.
As you explore the Perching Tower project, consider diving into aspects such as the architectural plans, architectural sections, architectural designs, and architectural ideas that illustrate the design process and functional considerations in greater detail. This architecture serves as a thoughtful model for engaging with and appreciating wildlife while supporting sustainable practices in design. The Perching Tower stands as a testament to how architecture can bridge the gap between human experience and environmental stewardship. For those interested in the intricate details and broader implications of this project, examining its presentation will provide valuable insights and enhance understanding of its design ethos and impact on wildlife observation.


























