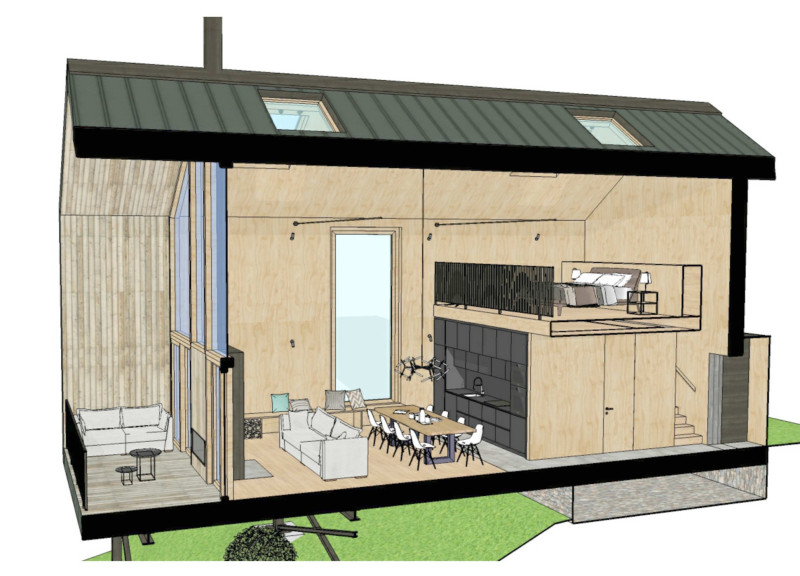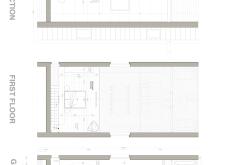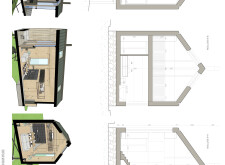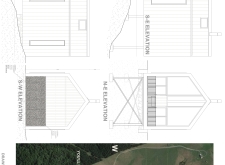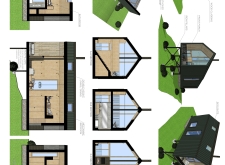5 key facts about this project
The project presents a contemporary residential design that integrates modern architecture with its natural surroundings. It features an innovative spatial organization that enhances both functional living and connectivity with the environment. The design focuses on creating open, communal spaces while providing private retreats, meeting the diverse needs of contemporary living.
The project showcases a three-level structure characterized by thoughtful layouts that promote flow and interaction. The ground floor includes expansive living and dining areas that are designed for social engagement. Large windows maximize natural light and views, creating a seamless connection to the exterior landscape. The first floor houses private sleeping quarters, fostering a sense of tranquility away from communal spaces. Architectural sections illustrate how the design maintains a balance between public and private areas, delivering both comfort and functionality.
Unique Design Approaches A distinguishing feature of this project is the incorporation of double-height spaces that enhance spatial perception and allow for increased natural light throughout the interior. Skylights further augment illumination, while the use of porches and balconies extends living areas into the outdoors, inviting residents to engage with their surroundings more fully.
The material selection reflects a commitment to sustainability and aesthetic appeal. Wood cladding on exterior walls provides warmth and ecological benefits, while metal cladding on roofs and walls contributes durability and a contemporary appearance. Stone elements form a strong foundation and contrast with lighter materials, enriching the tactile quality of the space.
Architectural Symbiosis The project emphasizes energy efficiency through its design strategies, such as natural ventilation and intelligent site orientation. The thoughtful arrangement of spaces—both interior and exterior—supports adaptability to changing lifestyles. This design creates a residence that not only serves immediate needs but also considers long-term sustainability and resilience.
For further insights into the architectural plans, sections, designs, and ideas, readers are encouraged to explore the detailed project presentation, which highlights the nuances and thoughtful considerations embedded in the design process.


