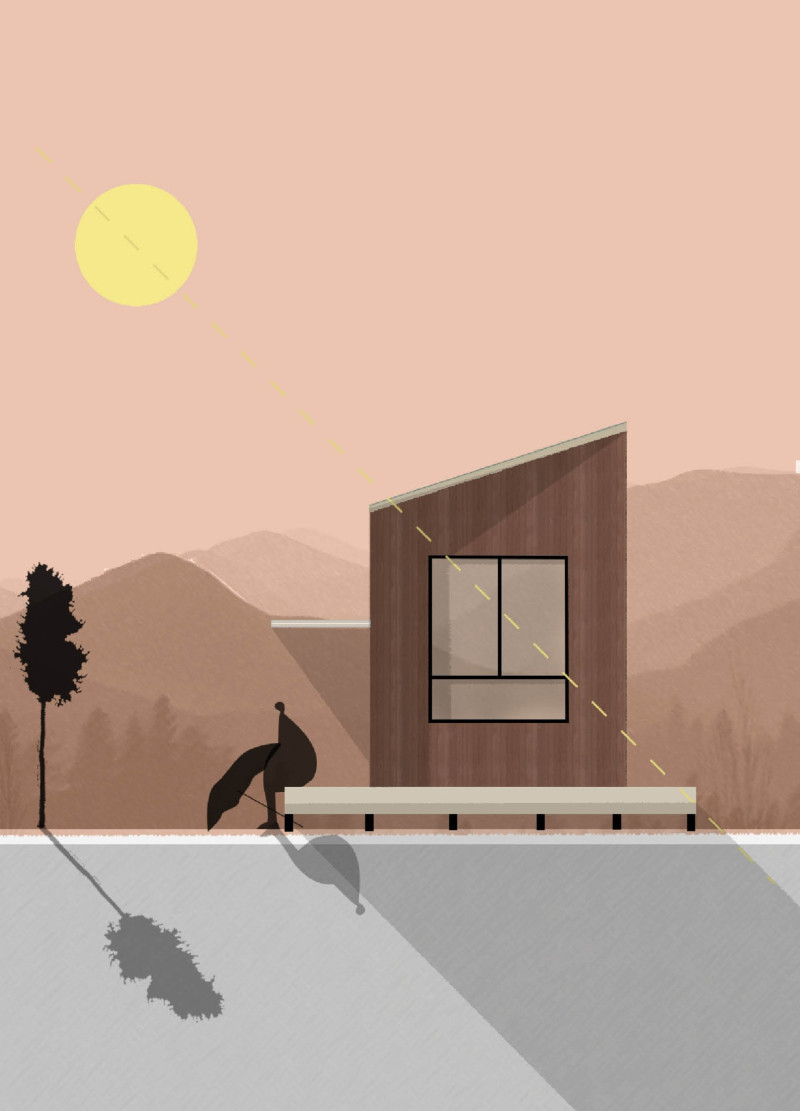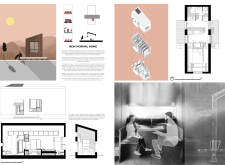5 key facts about this project
Functionally, the New Normal Home is designed to accommodate not only daily living but also the increased demand for flexible workspaces. The home adopts an open-plan layout that allows for a fluid transition between areas, fostering a versatile environment where living, working, and relaxation coexist harmoniously. Thoughtful spatial organization is evident throughout the design, with designated zones that cater to various activities while ensuring a strong connection to the outdoors.
One of the project's standout features is its emphasis on natural light and ventilation. Large windows strategically positioned within the design maximize daylight while providing unobstructed views of the surrounding landscape. This interplay not only enhances the aesthetic quality of the interiors but also contributes to improved well-being by allowing natural elements to permeate the living space. The sloping roof design serves a dual purpose; it not only adds visual interest but also enhances natural airflow, promoting a healthy environment.
The materials chosen for the New Normal Home underscore a commitment to sustainability and balance. Wooden cladding sourced from sustainable channels wraps the structure, offering both warmth and visual appeal while providing effective thermal insulation. The use of glass further enriches the experience of space, where large panels enhance light transmission and create an inviting atmosphere. Additionally, the integration of a structural steel framework reinforces durability and resilience, ensuring that the home can withstand the test of time.
In alignment with contemporary ecological practices, the project incorporates several innovative features aimed at reducing its environmental footprint. Solar panels installed on the roof form a crucial element of the design, promoting renewable energy usage and diminishing dependency on non-renewable sources. Rainwater harvesting systems are also strategically integrated into the design, addressing water conservation needs while fostering a self-sufficient lifestyle.
The New Normal Home makes a noteworthy contribution not only through its physical attributes but also in its internal spaces. The design actively encourages community engagement, featuring spaces that are conducive to social interaction, whether they be informal gatherings on the deck or family activities within the living room. This prioritization of community aligns with the current demand for more socially-oriented living environments that foster connections while maintaining personal space.
Unique design approaches are further demonstrated in the attention to hygiene and health within the home. The incorporation of sanitation stations at key entry points reflects a growing awareness of health considerations in everyday life. This foresight positions the New Normal Home as a model for future residential designs, responding to the pressing need for spaces that support health and well-being.
In summary, the New Normal Home stands as a testament to architectural adaptability in a time of change. Its design thoughtfully marries functionality with aesthetic appeal, creating an environment that is conducive to modern living. For those interested in exploring the nuances of this architectural endeavor, a review of the architectural plans, sections, and overall designs will provide deeper insights into the innovative ideas that inform this project. The careful consideration given to material selection and spatial organization reflects a comprehensive understanding of contemporary residential needs, inviting further exploration of how architecture can respond effectively to the world around us.























