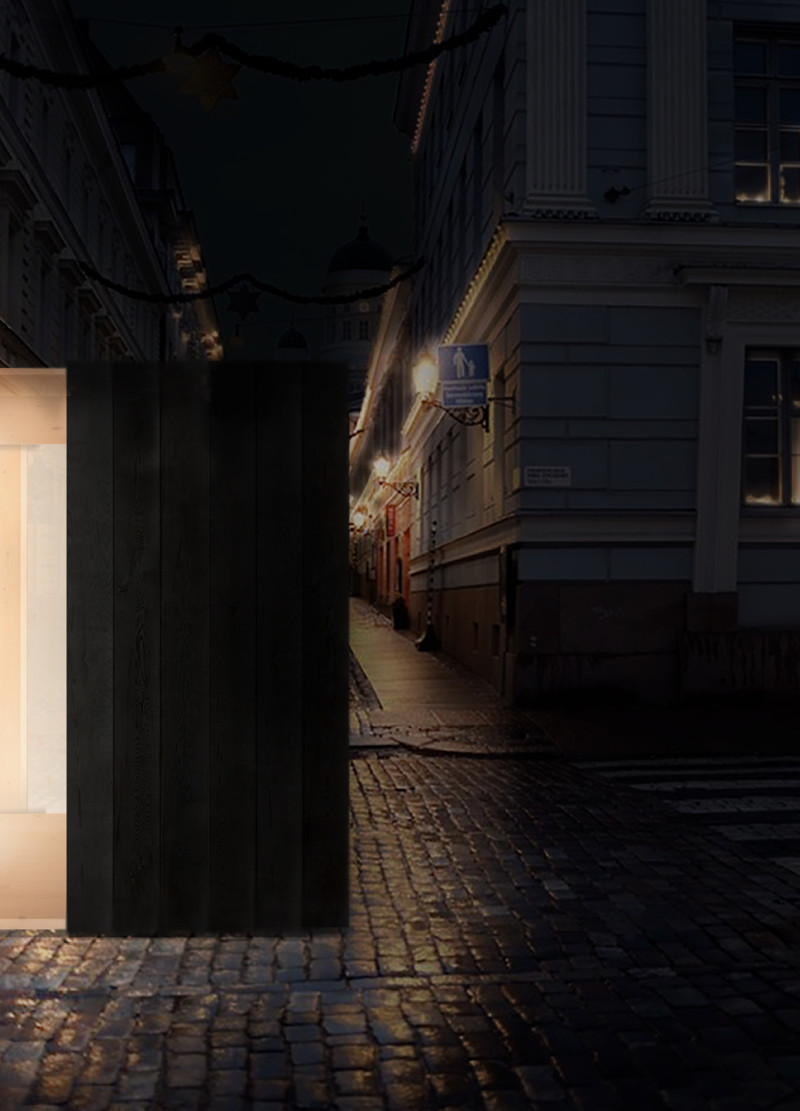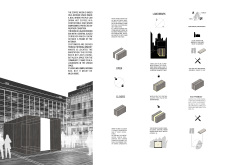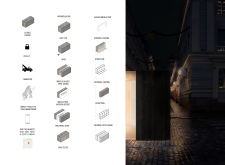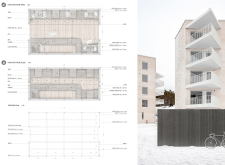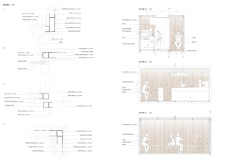5 key facts about this project
At its core, the coffee kiosk represents an effort to create a space that enhances the daily lives of its patrons. It embodies the idea of accessibility, offering a quick and comfortable destination for individuals seeking a momentary retreat from the urban environment. The design is compact yet efficient, with a central corridor that facilitates movement and interaction among visitors. This layout is further enhanced by the clever use of materials, which include wooden panels, glazed surfaces, and steel components. The warm tones of the wood juxtapose against the modernity of glass, crafting a harmonious visual balance that is appealing to the eye and welcoming to users.
The kiosk's primary function revolves around providing high-quality coffee in a space that fosters connection and community. The operational layout is designed with dual configurations, allowing it to adapt to different circumstances. When open, the kiosk invites patrons to enjoy their coffee in a casual setting with dedicated seating areas, encouraging lingering conversations and social exchanges. Conversely, when closed, it maintains its presence in a secure manner, showcasing its wooden façade while efficiently concealing operational features.
Unique design approaches have been employed throughout the kiosk's concept. The integration of natural light through glazed panels not only enhances the ambiance but also connects the internal space with the external environment. This creates a seamless transition that encourages patrons to engage with the kiosk from various angles. Moreover, the incorporation of a barista station within the layout ensures that the coffee service is both efficient and visually appealing, making the act of purchasing coffee a part of the overall experience.
Accessibility has been a cornerstone of this design, with provisions made for the implementation of smart technology. This includes features that help visitors locate the kiosk easily and keep track of its availability, enhancing the user experience in an increasingly mobile world. The modular design allows for transportability, enabling the kiosk to adapt to different urban contexts or specialized events, further emphasizing its versatility as an architectural piece.
Ultimately, this coffee kiosk showcases how thoughtful architecture can contribute to a community's social landscape. By prioritizing human interaction in its design, the kiosk stands as a modest yet impactful element in urban life. From its welcoming entrance to its user-friendly features, every aspect has been carefully curated to fulfill its role as a connector within the city. For those interested in a deeper understanding of this architectural project, examining the architectural plans, sections, and design ideas will reveal the intricacies and intentions behind this innovative urban structure.


