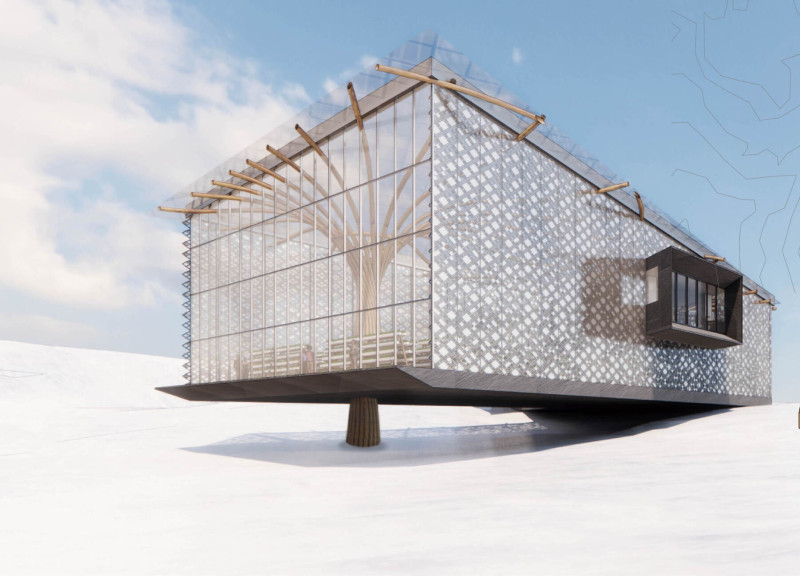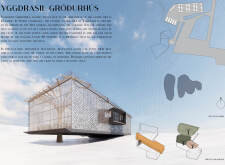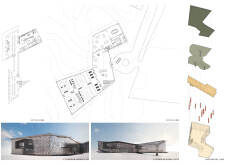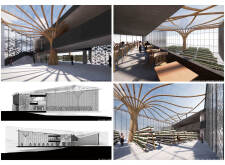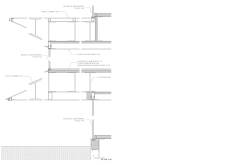5 key facts about this project
Unique Design Approaches and Materials
The structure features a combination of steel cladding and double-glazed windows, which provide both durability and energy efficiency. The use of timber throughout the interior is significant; it enhances the connection to nature and reflects the project's overarching theme. The architectural design incorporates tree-like support structures and light diffusion strategies that elevate the visual experience, ensuring the interior spaces remain bright and welcoming. The greenhouse technology allows for year-round cultivation of plants, emphasizing a commitment to local agriculture.
Functional Spaces and Experience
The layout of Yggdrasíl Gróðurhús comprises distinct zones: dining areas, display gardens, and open seating spaces. This organization encourages interaction and education around sustainable practices, allowing visitors to engage with the food production process actively. The design promotes a sense of community through shared experiences, positioning the project as a key player in promoting local food sources and sustainability.
For a comprehensive understanding of Yggdrasíl Gróðurhús, including architectural plans and sections, explore the project presentation to grasp the detailed insights into its architectural ideas and design methodologies.


