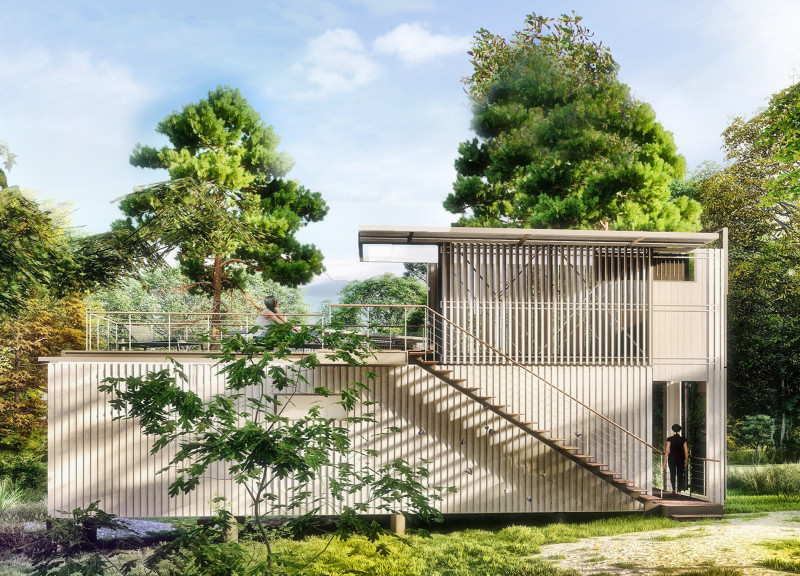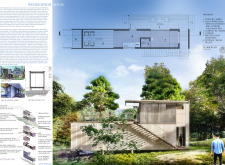5 key facts about this project
At the core of the Wedgewood House is its commitment to sustainability, employing various strategies that minimize its environmental impact. The architectural layout promotes an open and interconnected atmosphere, encouraging both communal living and private retreat. The ground floor features a spacious veranda that serves as an outdoor extension of the living area, effectively blurring the boundaries between indoor and outdoor spaces. This design decision not only enhances the livability of the home but also fosters a strong connection with nature, allowing residents to engage with their surroundings comfortably.
The interior space is organized thoughtfully, with key areas designed to serve multiple purposes. The sleep work area exemplifies this versatility, incorporating a foldaway bed into the design, which allows for easy transitions from daytime productivity to restful sleep. This approach caters directly to the needs of modern living, where adaptable spaces have become increasingly valuable. The cooking area is also designed with efficiency in mind, integrating modern appliances while maintaining a warm and inviting atmosphere that encourages family gatherings and culinary creativity.
Sustainability is further highlighted through the thoughtful selection of materials. The project utilizes durable EPDM roofing, lightweight wood framing, and metal sidings, which not only provide structural integrity but also ensure low maintenance over time. The incorporation of solar panels stands as a testament to the commitment to renewable energy, allowing the residence to function with minimal reliance on external energy sources. Additionally, double-glazed windows have been strategically placed to enhance thermal efficiency, providing natural light while minimizing heating and cooling demands.
The unique design approaches of the Wedgewood House include innovative use of screened areas, which enhance outdoor living experiences while offering protection from the elements. This design feature not only contributes to year-round comfort but also facilitates a lifestyle that favors interaction with nature. Cross-ventilation is another clever aspect of the layout, promoting natural airflow throughout the residence, which is essential for maintaining indoor air quality without excessive dependence on mechanical systems.
The overall design reflects a deep respect for the locale and an understanding of its climatic challenges, allowing the Wedgewood House to blend seamlessly into its environment. The careful consideration of spatial relationships, material choices, and functionality demonstrates an architecture that is responsive to both human needs and ecological demands.
As you explore the Wedgewood House further, consider examining its architectural plans and sections to appreciate the intricacies of the design. Engaging with the architectural designs and ideas behind this project will provide a richer understanding of its innovative approaches to contemporary living. The Wedgewood House is not merely a residence, but a thoughtful testament to the possibilities of merging architecture with nature in a sustainable and functional manner.























